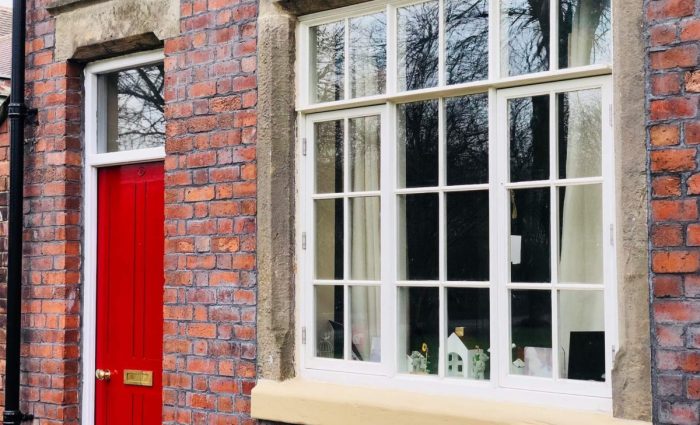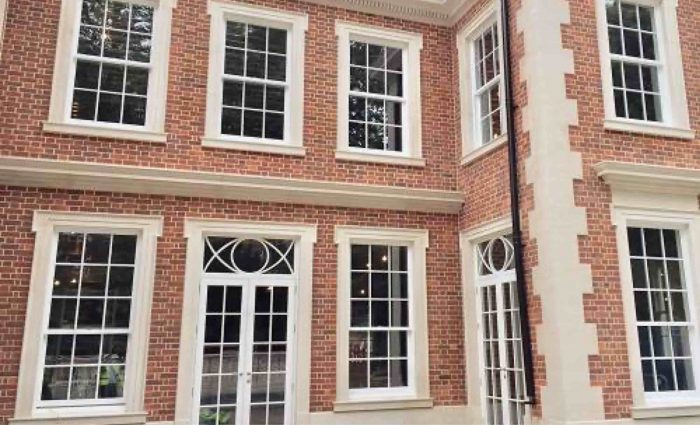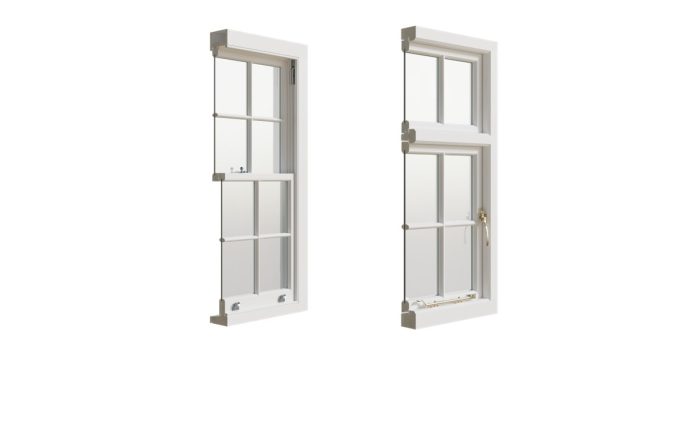Thanks for getting in touch.
We'll get back to you shortly.
Need an urgent response?
Need an urgent response?
There are many definitions of Building Information Modelling (BIM), but it is simply the means by which everyone can understand a building through the use of a digital model. You can download our heritage windows CAD blocks and DWG drawing files below.



