Thanks for getting in touch.
We'll get back to you shortly.
Need an urgent response?
Need an urgent response?
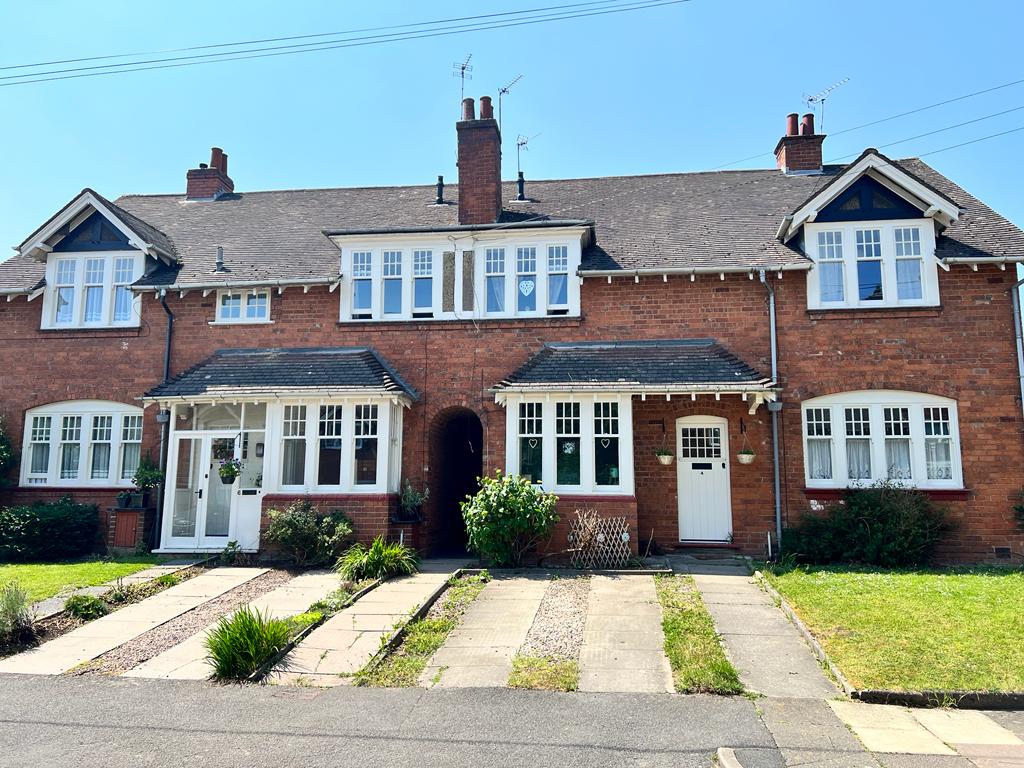

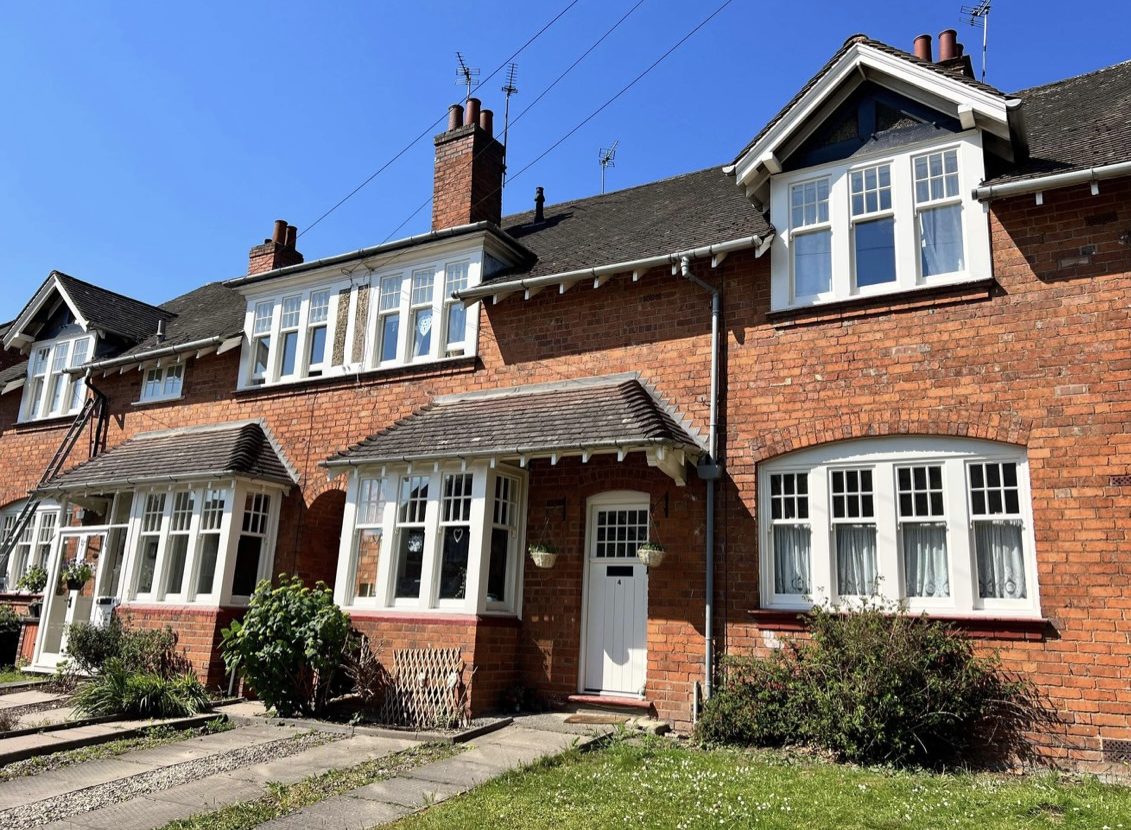
The rented dwellings in Bournville Village consist of bungalows, maisonettes, flats and family accommodation.
The estate also features a variety of special needs housing particularly for the elderly and people with learning disabilities.
Two areas of the estate have been declared conservation areas and there are a number of buildings of architectural interest and historical importance.
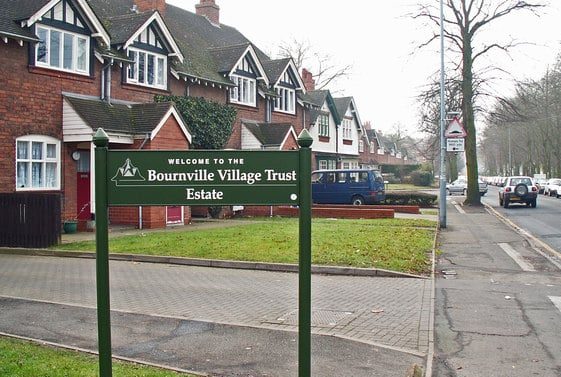
History
The Bournville Village Trust was founded in 1900 by George Cadbury to administer and develop the model village that he had established five years previously adjoining the Bournville Factory.
Since 1900 the estate has steadily expanded and today it covers 1,000 acres containing approximately 7,600 properties.
These are let on either secure or assured tenancies or are leasehold or freehold properties.
The estate is well known for its parks and open spaces which reflect the desire of the founder that about one tenth of the estate should be laid out and used as parks, recreation grounds and open spaces.
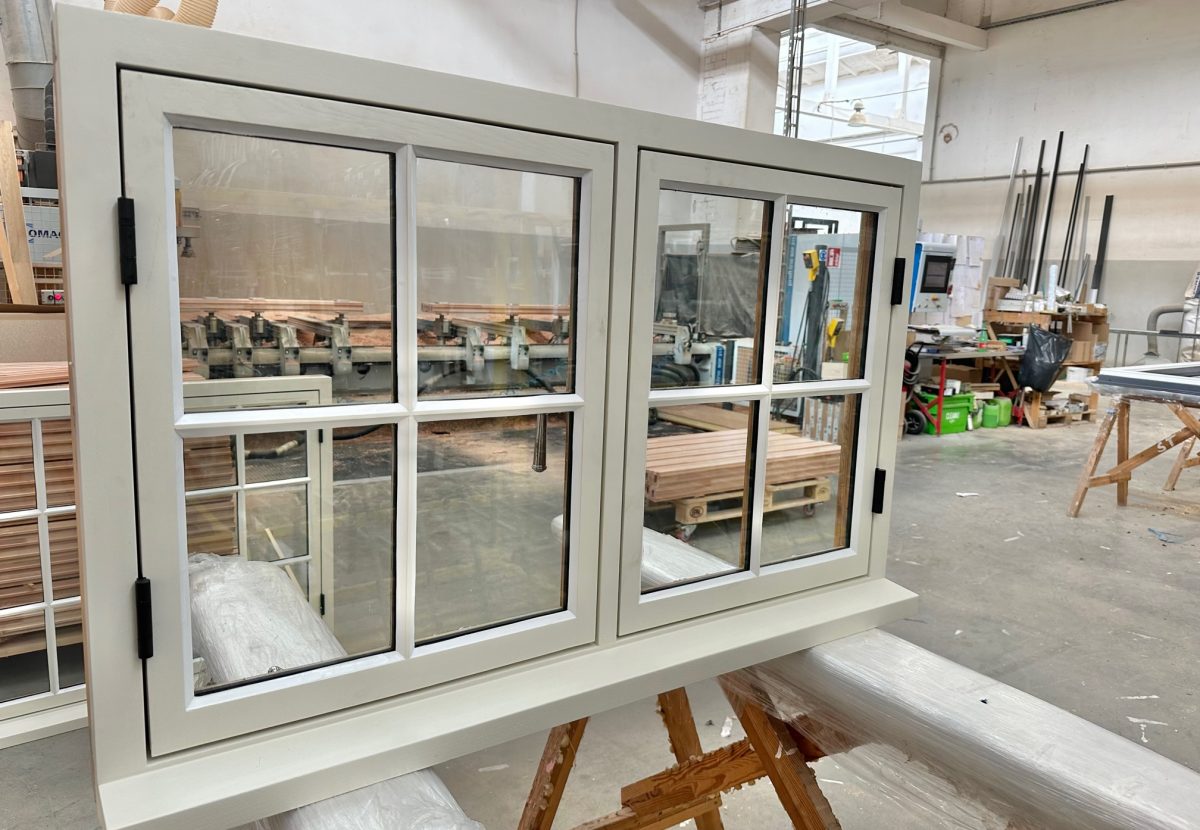
Window profile & thermal performance
To meet conservation requirements, window profiles will match the style, configuration and visual appearance of the existing windows (including glazing bars, horn detail, beading, etc).
For each building, they will be be supplied and manufactured in preservative-treated softwood.
The thermal performance of all windows and doors will meet the requirements of the Building Regulation Part L1B and have a minimum Window Energy rating of 1.4u-value.
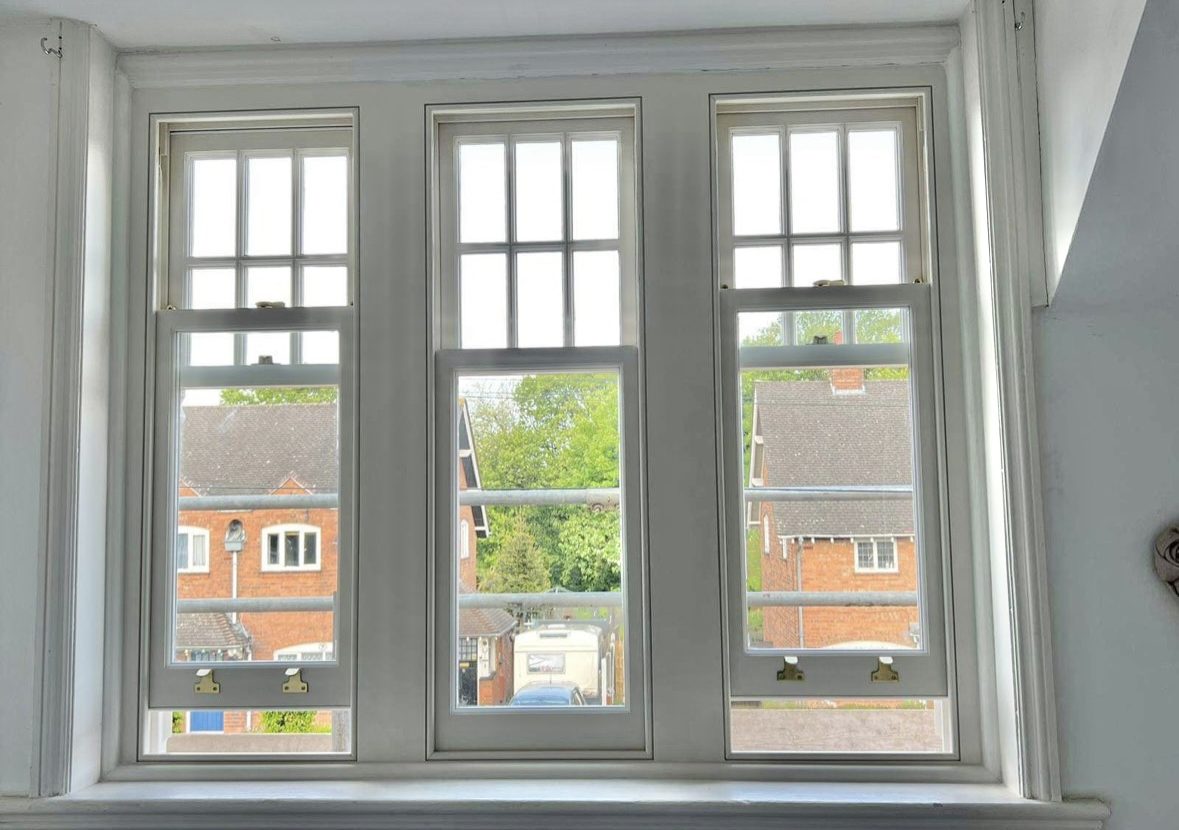
Measurement and survey
The process will involve the removal of existing windows and doors where necessary and installation of the new timber frames and glazing.
All equipment, scaffolding and materials employed to fix and seal the windows and doors inside and outside the dwelling will be in accordance with the BS 8213-4 specification for surveying and installation.
In instances where the structural box frame is to remain, allowances will be made for minor repairs and redecoration.
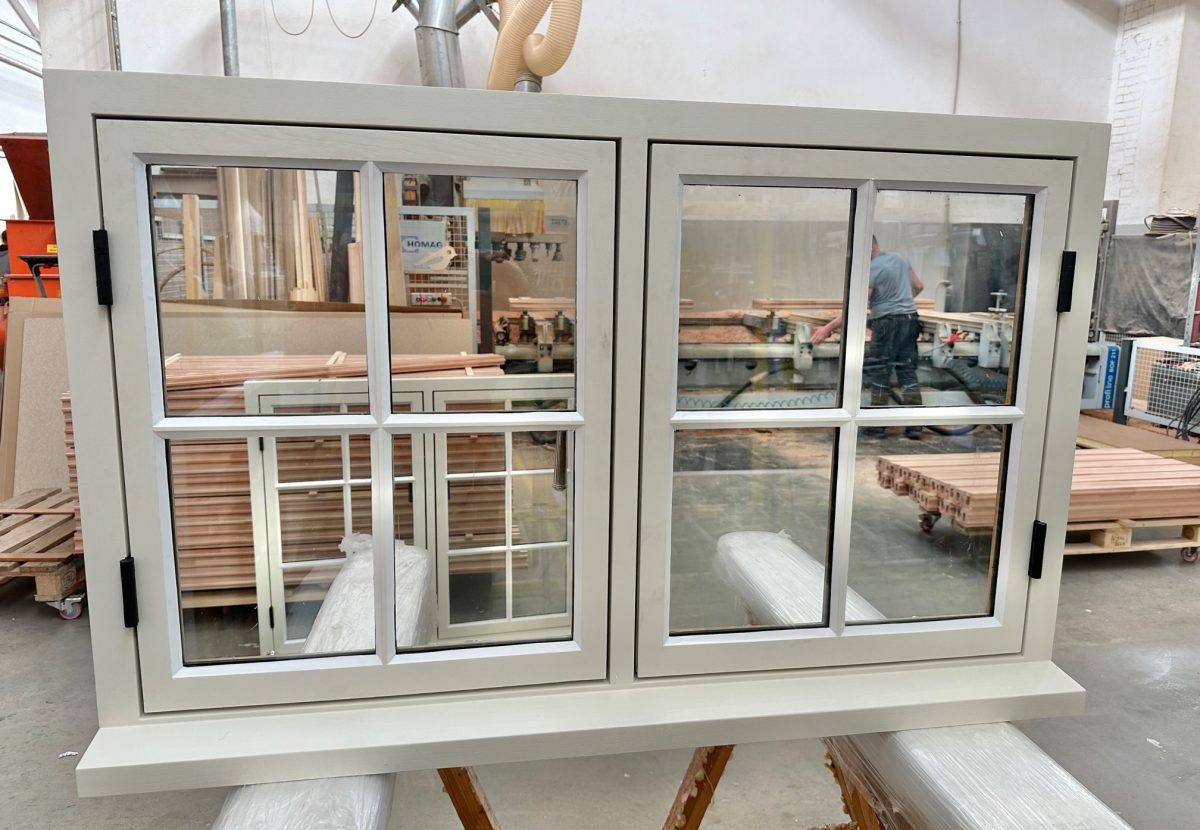
Narrow cavity glazing (A rated)
Narrow cavity insulated glazing units (IGU) will be installed so as not to compromise energy-efficiency and authenticity.
These units will meet the requirements of BS EN 1279 and be manufactured by a Kitemark or similar accredited manufacturer.