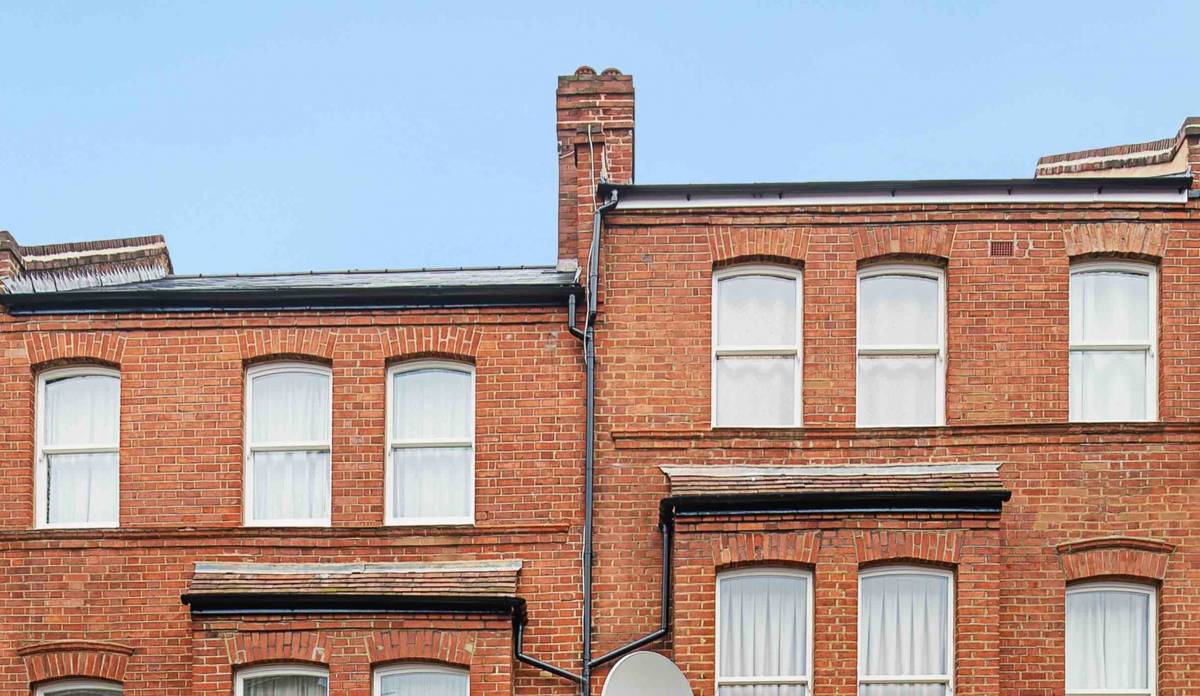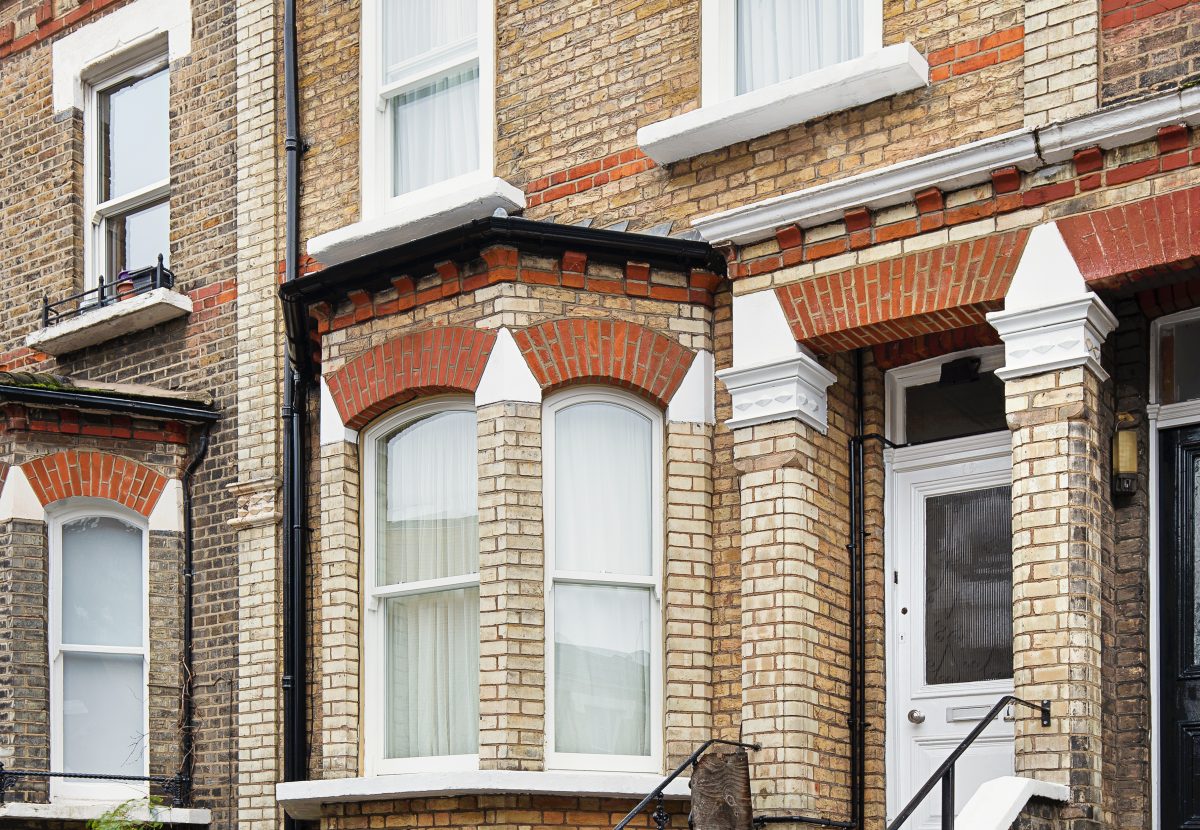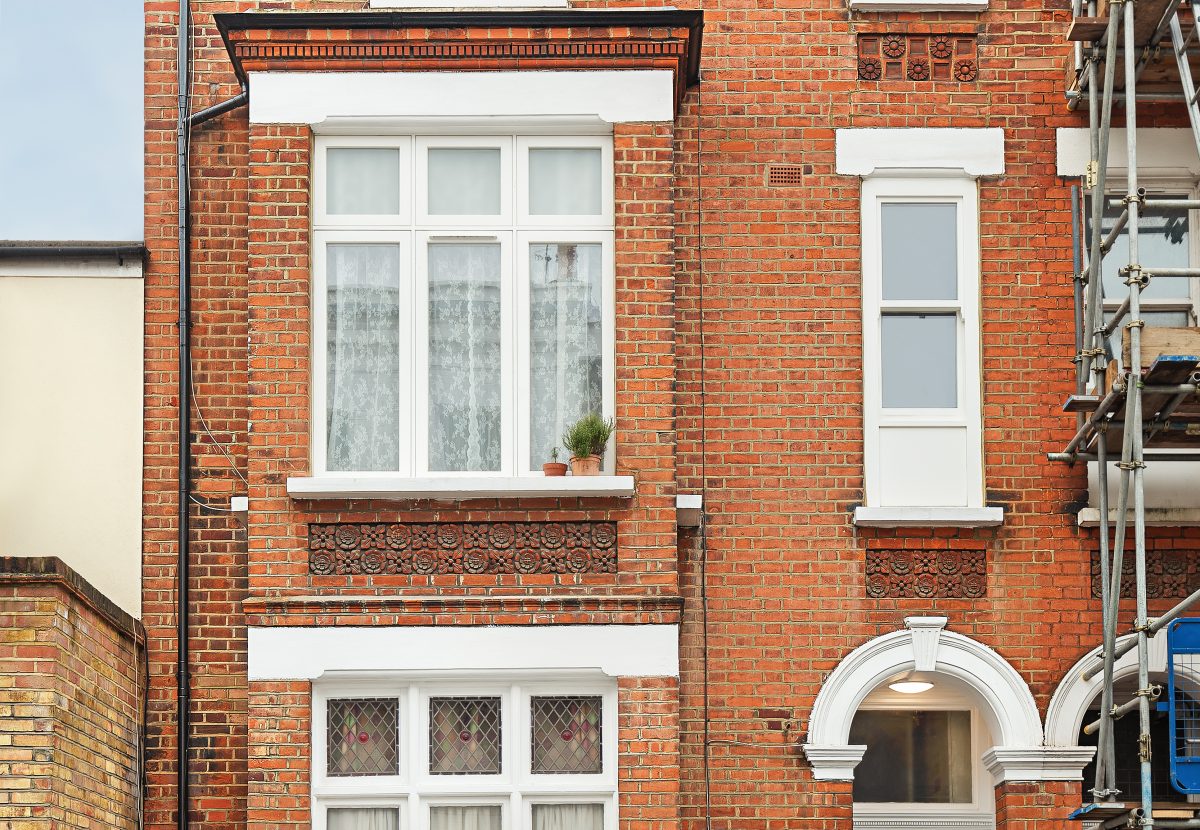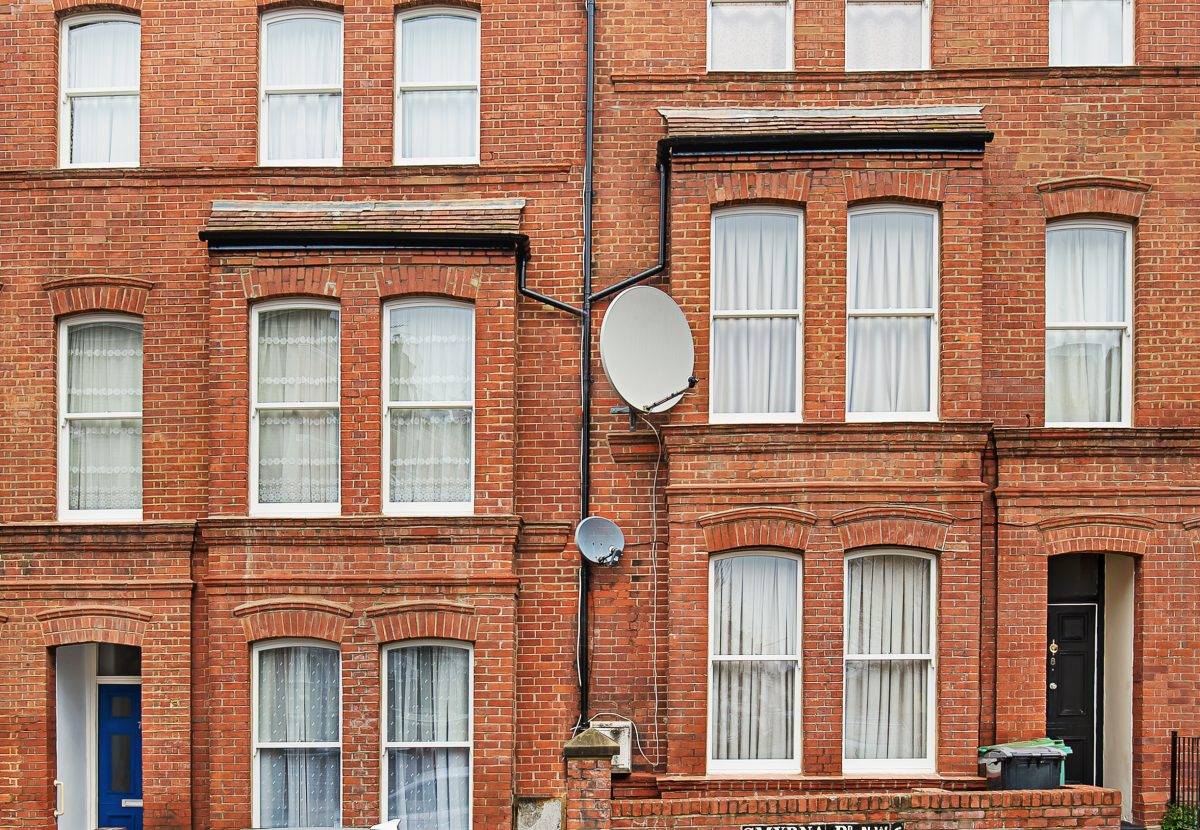Thanks for getting in touch.
We'll get back to you shortly.
Need an urgent response?
Need an urgent response?


The Decent Homes Programme was launched in 2000 by the UK government as a housing initiative to ensure all social housing throughout the UK met a set standard of decency. This meant ensuring facilities, services, thermal comfort and state of repair all achieved a reasonable standard. The overall aim of the project was to transform neighbourhoods, properties and residents’ lives, and to leave social legacies would live on long after the work was complete.

TRC has now become one of the largest new window suppliers for the Decent Homes Programme in London, and has worked alongside the contractor Mulalley, in conjunction with Camden Council, to supply 400 sash windows for one of the recent projects.
The project consisted of replacing timber windows, frames and glazing bars, while ensuring energy efficiency, security and ventilation standards were all met. The overall refurbishment project included the following:
Original windows (or those in the style of) were replaced or repaired with like-for-like, to preserve the character of the property.
Any new windows installed were matched with the original style and proportions, shape, glazing bar size and placement, overall glazing patterns, opening methods and materials and finishes.
Replacement timber frames were also supplied in a like-for-like manner, in either a complementary softwood or hardwood.
Glazing bars were often highly detailed and intricate, and contained stained glass or leaded panes, so these were retained and repaired. This was done using either a solid traditional framed glazing bar with individual glass units for a heritage sash window, or applied bars, to achieve the slim section of traditional glazing bars. Both were applied with double-sided glazing tape on both faces of the sealed unit, then capped with clear silicone.
All ground floor and easily accessible windows and doors were supplied as PAS 24: 2016 certified.
To meet energy efficiency standards, it was ensured that replacement windows had a U-value of 1, calculated by the standards of EN ISO 10077-1:2006 – the lower the U-value the lower the energy loss. Typically, new sash windows should achieve a U-value of 1.6 W/m2⋅K or lower. Ventilation was, dependent on the width of the frame, provided via a controllable trickle ventilator.
Working with conservation areas and listed buildings
Many of the homes within the Camden project fell within conservation areas and were subject to the legislation of the Planning (Listed Buildings and Conservation Areas) Act 1990. This meant the character or appearance of the area should be preserved and, where possible, enhanced.
The original single-glazed windows, along with heritage windows and traditional box sash windows, contributed to the character and appearance of the area, so these single-glazed windows needed to be retained and upgraded. However, there were instances where double-glazed sash windows could be installed to improve energy efficiency in such a way that didn’t detract from the original design. This was sympathetically installed on various sash windows or timber casement windows with large individual pane sizes, or via secondary glazing units.
The heritage sash windows used on the project were premium sash windows, with the classic weight-and-pulley mechanism. Our traditional box sash windows embrace all the style and function of traditional timber windows, but are enhanced with modern construction techniques and materials.

The Project
The project consisted of replacing windows, frames and glazing bars whilst ensuring energy efficiency, security and ventilation standards were all met. The overall refurbishment project included the following:
To meet energy efficiency standards, it was ensured that replacement windows had a U-value of 1, calculated by the standards of EN ISO 10077-1:2006, the lower the U-value the lower the energy loss. Typically, new timber sash windows should achieve a U-value of 1.6 W/m²K or lower. Ventilation was, dependent on the width of the frame, provided via a controllable trickle ventilator.

Working with Conservation Areas and Listed Buildings
Many of the homes within the Camden project fell within conservation areas and were subject to the legislation of the ‘Planning (Listed Buildings and Conservation Areas) Act 1990’ which meant the character or appearance of the area should be preserved and where possible enhanced.
The original single-glazed windows along with heritage sash and traditional box sash windows contributed to the character and appearance of the area, so these particular single-glazed windows needed to be retained and upgraded. However, there were instances where double-glazing could be installed to improve energy efficiency in such a way that didn’t deter from the original design. This was sympathetically installed on various sash windows or casements with large individual pane sizes, or via secondary glazing units.
The heritage sash windows utilised on the project are premium sash windows, with the classic weight-and-pulley mechanism and our traditional box sash windows embrace all the all style and function of traditional windows but are enhanced with modern construction and materials.