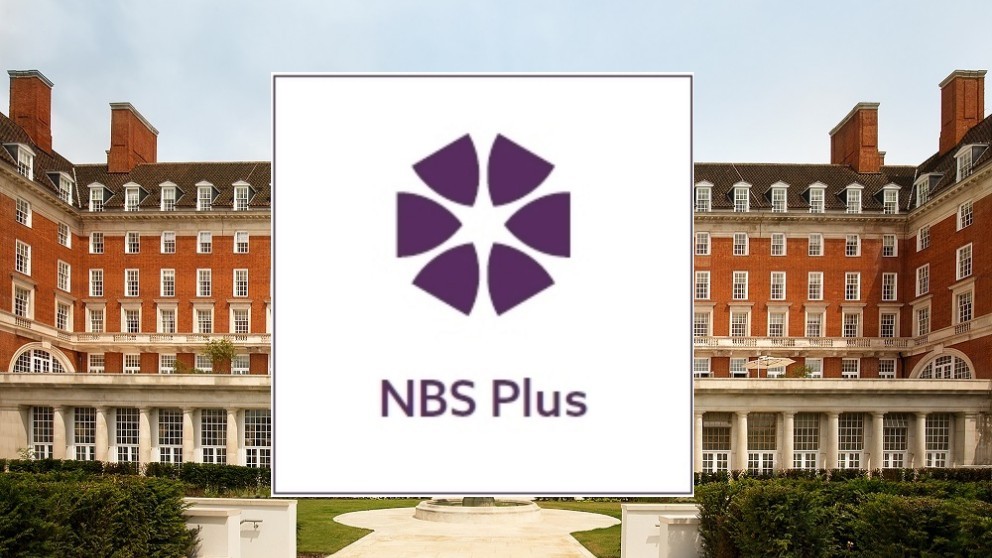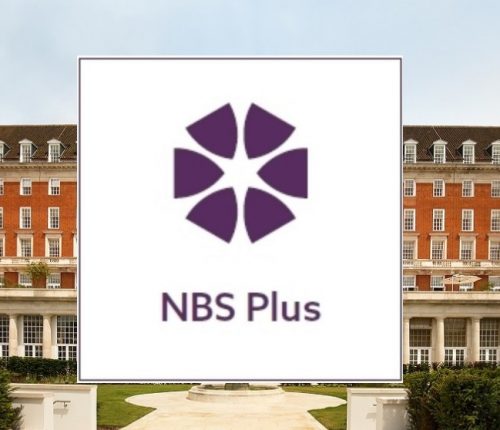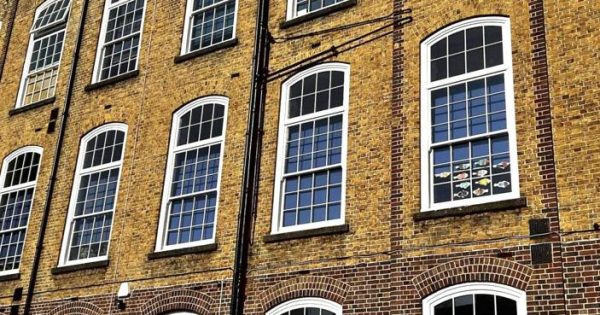Tue Jul 30
TRC are delighted that their extensive range of windows and doors, have been created as BIM objects and are now available to download into your NBS and Revit modelling projects.
There are only a handful of window manufacturers with their product objects listed in the National BIM library and we are excited to be one of the first companies to upload our heritage windows range to this platform. These are also available on RIBAProductSelector.com.
Architects and designers can now download our heritage sash windows, including heritage timber casement windows and heritage sash windows, made specifically to match traditional historic windows, into their specifications. They can also download our period doors or traditional timber French doors and single doors that are perfect for heritage and conservation projects. We have also included our timber sash windows that emulate the beauty of the traditional box sash windows style while being enhanced with modern construction. These sash windows are available either with an advanced weight and pulley system or a more compact and modern spring balance mechanism. Both sash windows and timber casement windows are also available with easy clean options either by tilting inwards or are fully reversible so the external glass can be cleaned safely from inside the building.
NBS BIM – (downloadable IFC & Revit files) click here
NBS Plus – (comprehensive specifications to copy to your clipboard) click here
NBS Product Selector (on ribaproductselector.com) click here
The NBS (National Building Specification) technology platform is backed by RIBA and is currently used by 92% of the architectural and design practices across the UK to create specifications, find ideal products and develop digital models. NBS Plus is their growing library of manufacturers’ products available in downloadable BIM (Building Information Modelling) formats. Architects and designers can easily find suitable products and then drag and drop them into the correct place before aligning and orientating each product as desired within the modelled building design.
Each of our TRC products is presented as a downloadable BIM “object”, which also contains all of the embedded technical product information needed for the specification. As all BIM objects are defined according to the NBS BIM Object Standard, this ensures that the information, geometry, behaviour and presentation of each product is consistent for accurate modelling.
The additional technical data for each object is extremely comprehensive. As well as the expected dimensions and colour choices, for example, it also includes additional details such as the energy rating from the BFRC, glazing or infill thickness options, transom and mullion size options and various weather performance ratings and many more. In fact, detailed properties from the BIM Object Standard, IFC and COBie property sets are included for each product. TRC also ensure that the technical data for each object is kept up to date by embedding the NBS-formatted technical product information into our own website. Making this technical information available further assists architects and designers in selecting the best products for their projects.
As well as using the NBS Create software to model your construction project, the NBS Plug-in v3.6 for Autodesk® Revit® enables you to drag-and-drop BIM Objects directly into your Revit project. BIM objects are available to download in both IFC and Revit formats so are fully compatible with the most popular building modelling platforms.
The NBS BIM Toolkit enables project leaders to assemble a team with clearly assigned roles and responsibilities to work collaboratively on a project. Models and drawings can be made available via smart phones and tablets and, with 4G internet access widely available and comprehensive cloud storage, construction engineers can refer to these specifications onsite from their laptops during the build.
With over 25 years’ experience in the manufacturing of bespoke heritage windows and doors, TRC are delighted to be making it even easier for architects and designers to choose the best products for their projects with our new TRC BIM objects.
If we can help you with your BIM project or you would like custom-made timber sash and casement windows or period doors, please call TRC Contracts, “Experts in Bespoke Timber Sash & Casement Windows Replacement & Window Restoration” on 01858 469 225 or send an email to info@trccontracts.com.





