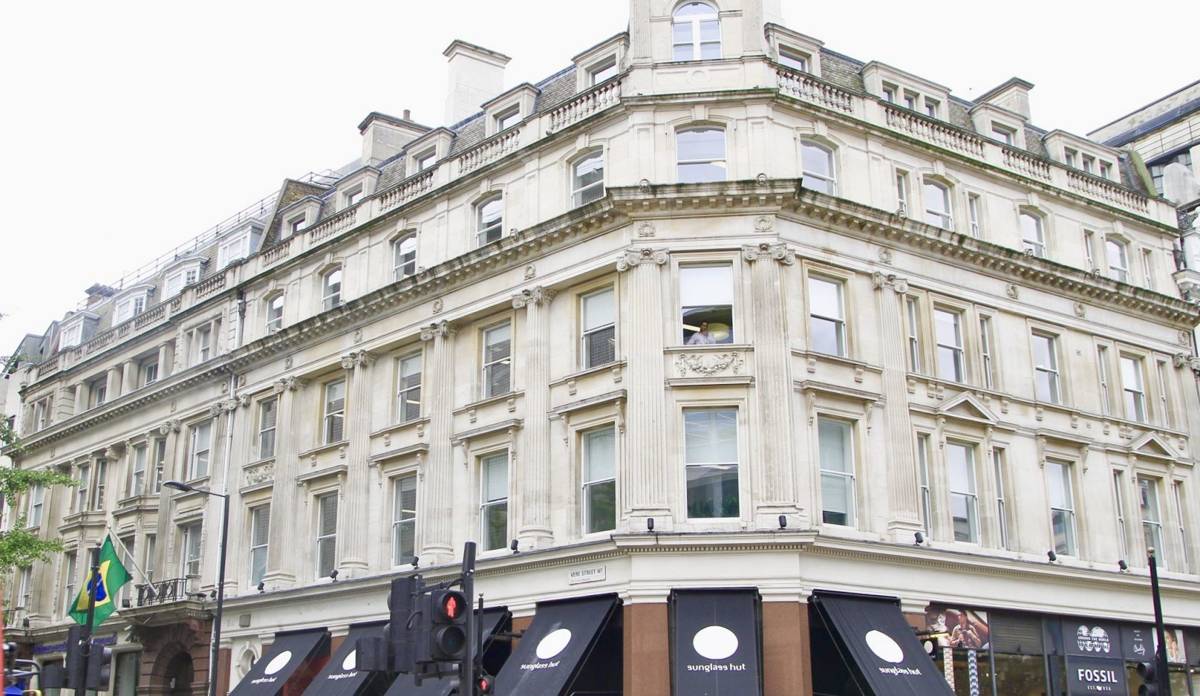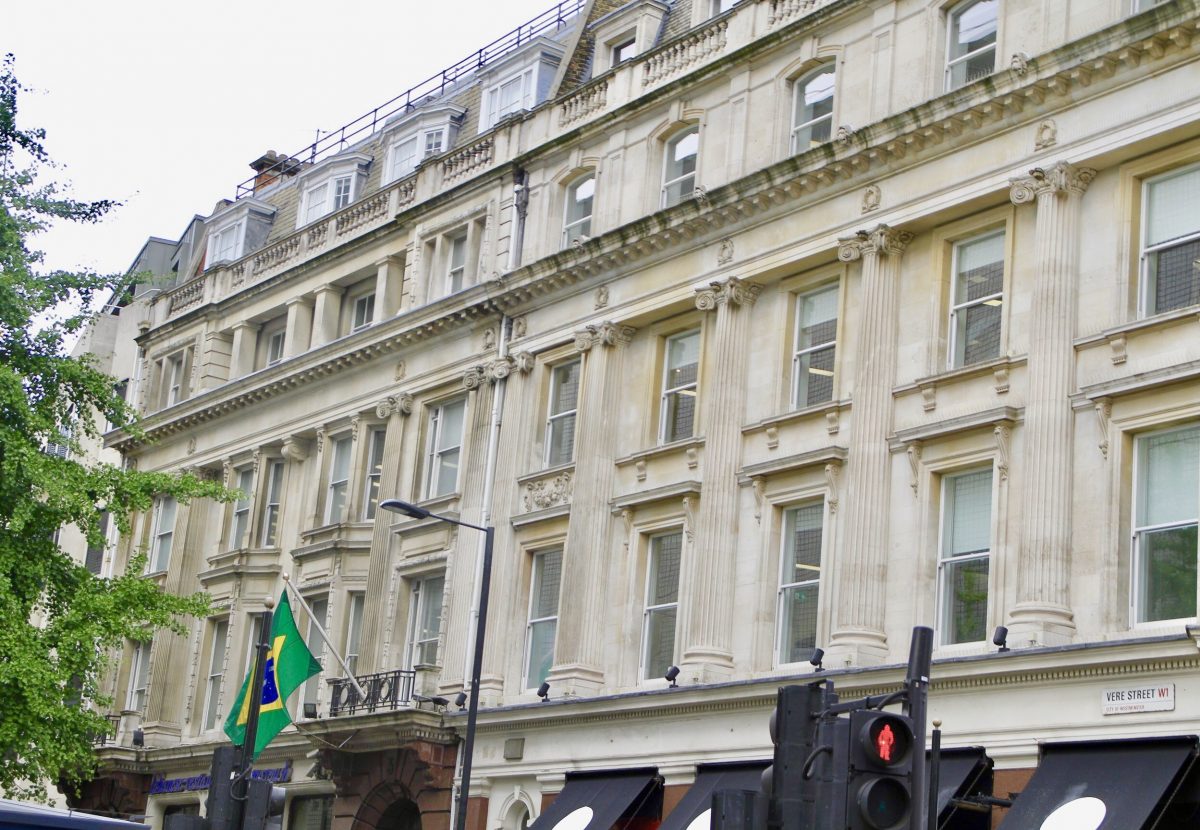The sash window restoration project was carried out with Corley + Woolley. Structural alterations and Cat A fit out over five floors on the corner of Vere Street and Oxford Street included.
- Strip out of entire building back to shell, including all plant and services to each floors.
- Removal of stone staircase from Ground to Level 5.
- Removal of previous lift shaft.
- Installation of new lift shaft in location of old staircase.
- Construction of new steel staircase with glass balustrade to each floor.
- Full Cat A, including dry-lined walls, plasterboard ceilings, air conditioning, heating and lighting.
- All new WC cores finished to a modern specification.
- Construction of new steel frame to stabilise the building internally as a result of heavy structural alterations.
- New glazed roof light to 1st floor, 4.5m x 4.5m.
- Two new AHUs installed to the loft area, new WC extract at roof level.
- Full window replacement with double-glazed sashes.
- Full facade clean to front elevation.
- All new reception fit out.
- Installation of approximately 55 tonnes of steel.
All works undertaken within tight logistical confines of a single door entry point from one of London’s most prestigious and highly trafficked high streets.


