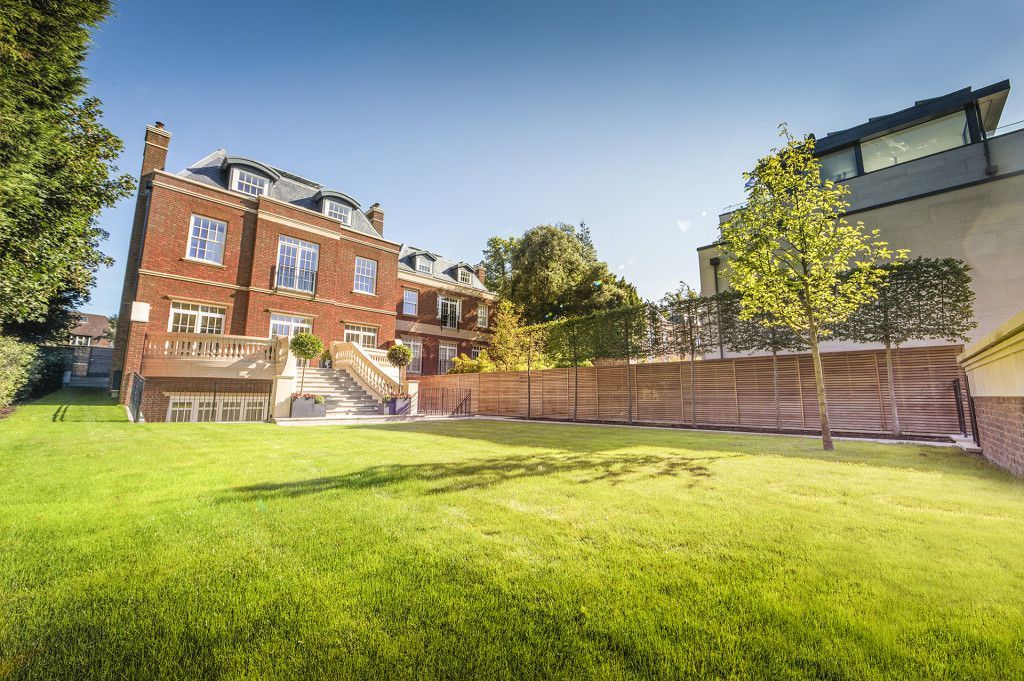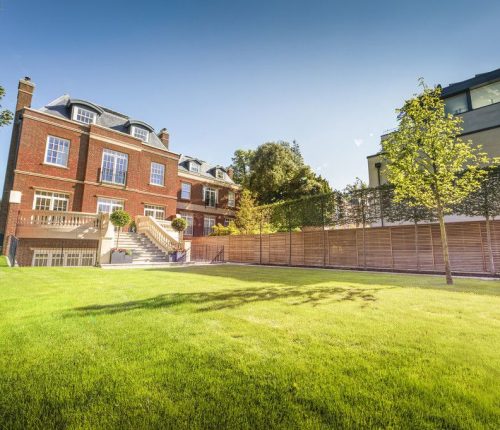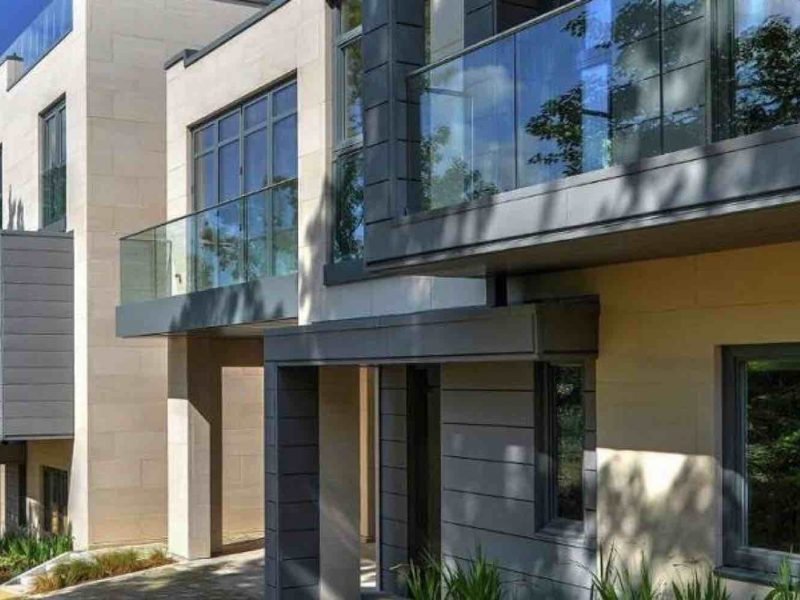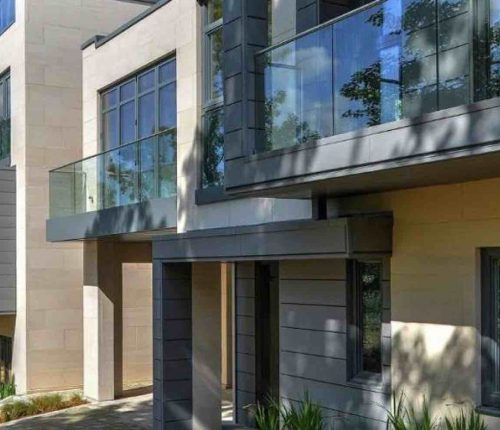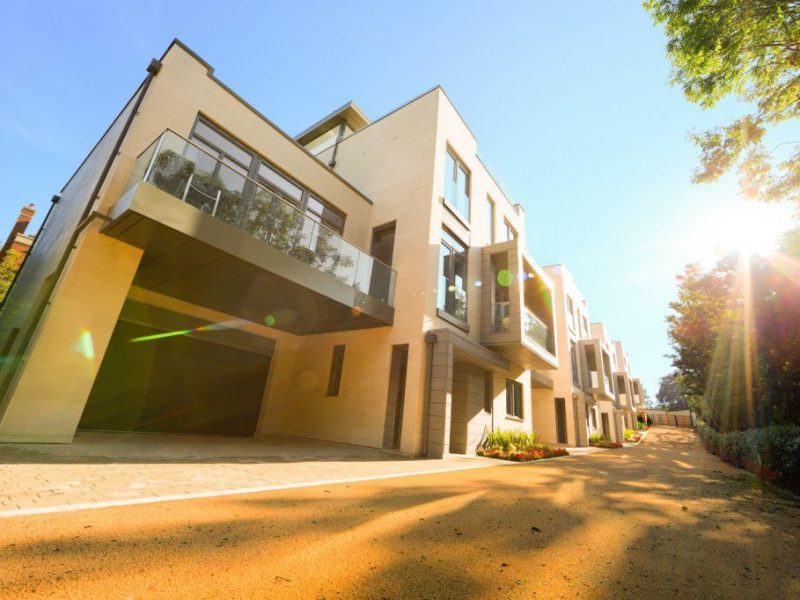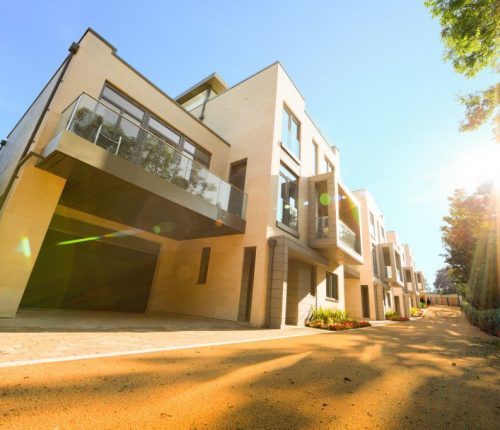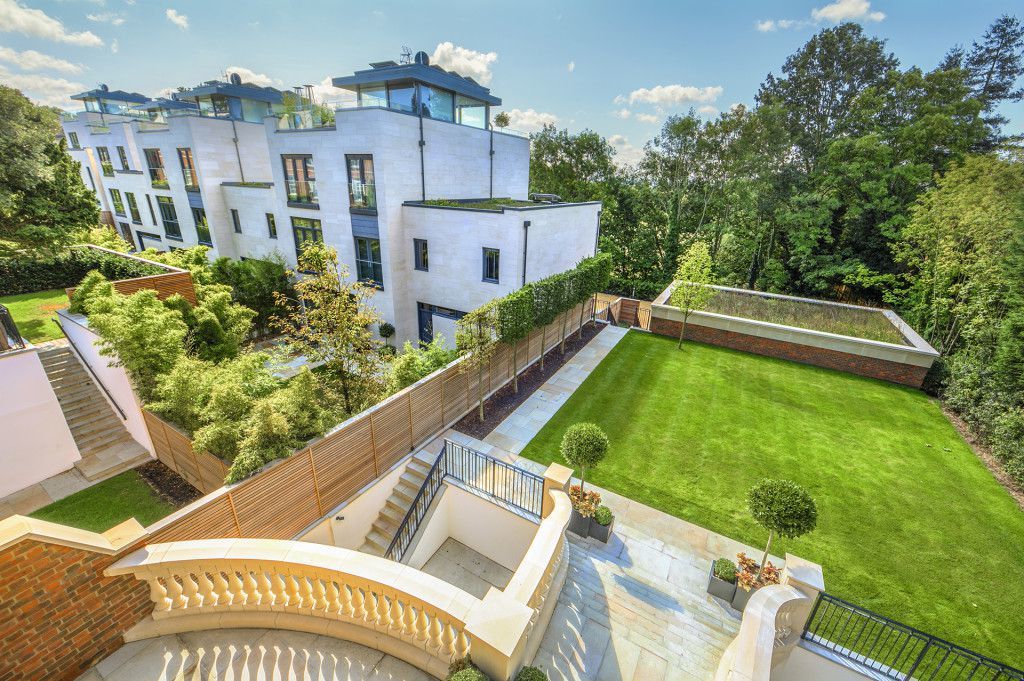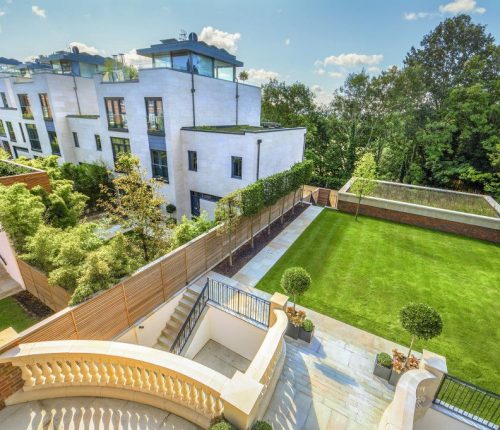The office is closed from 4:30pm on 23rd December and reopens at 9am on 5th January.
Thanks for getting in touch.
We'll get back to you shortly.
Need an urgent response?
Need an urgent response?
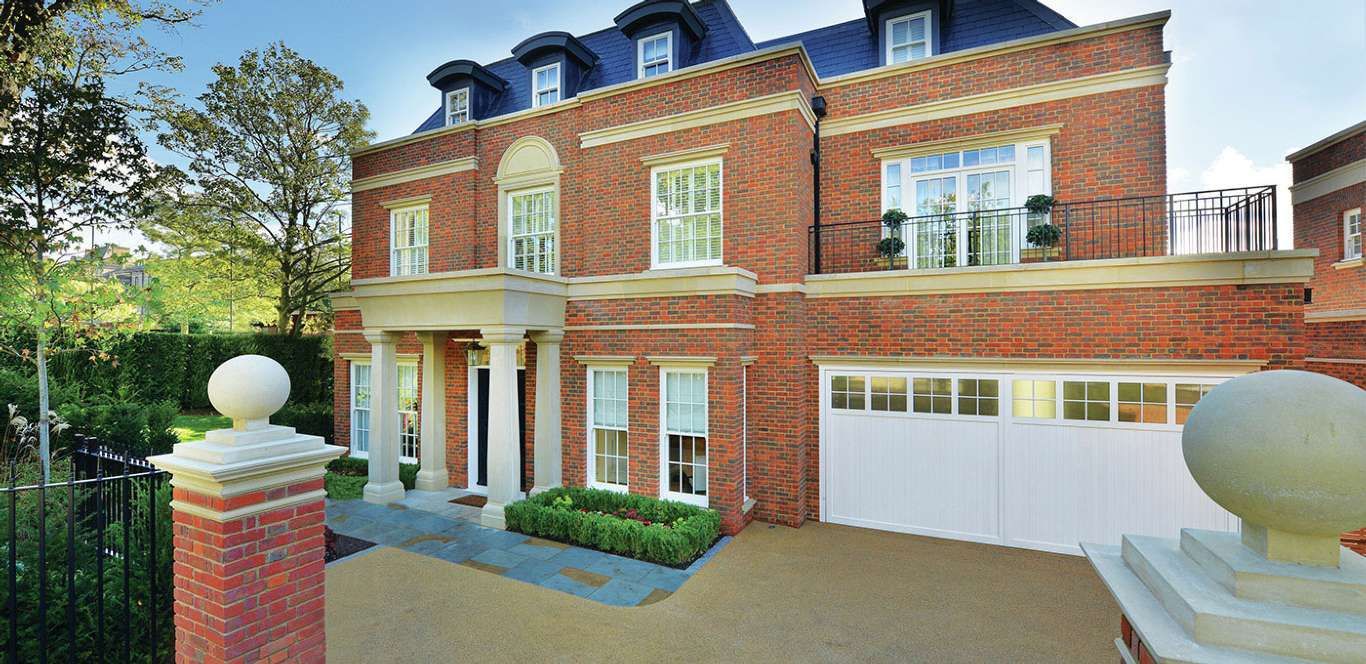

The hospital was opened in 1869 as a convalescent hospital and it retained this use until WWII, when it became an internationally recognised neuroscience centre. After it was closed in 2003, the building remained vacant until the site was acquired by Berkeley Homes in 2010.
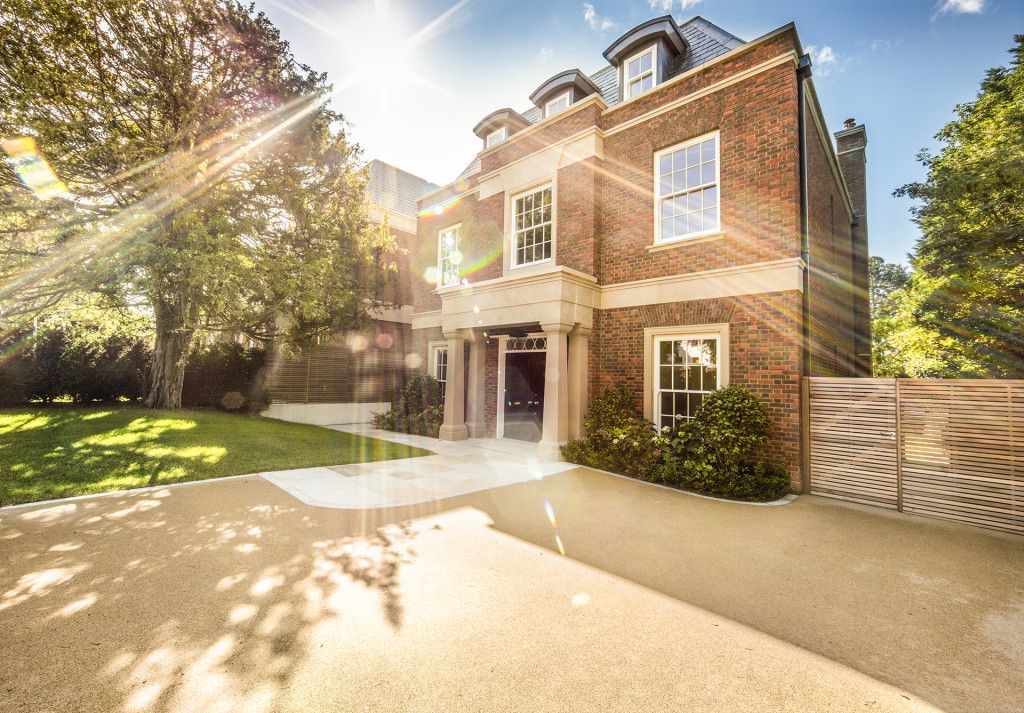
The majority of the hospital site consists of sports fields and open land which are part of the Metropolitan Open Land (MOL) that stretches south-westwards towards Cottenham Park Road.
It includes open spaces for sport and recreation, a protected woodland, as well as a north-south footpath linking to the surrounding neighbourhoods.
Redevelopment to create a new neighbourhood of 79 homes of new-build houses and apartments with the refurbishment and conversion of the existing locally-listed building.
Delivery of a masterplan which makes the original hospital building the central focus of the neighbourhood removing unattractive later buildings and creating a new entrance courtyard to frame the main frontage to Copse Hill.
A sensitive conversion of the existing hospital to provide a range of apartments, including duplex units taking full advantage of the larger windows and utilising the space within the former chapel.
Design of a range of new build houses and flats, with a variety of sizes and tenures, focussed around the retained building in a series of character areas which respond to the qualities of the adjacent conservation area, the extensive mature trees, the open grassland and the woodland areas.
We designed, manufactured and installed 180 traditional sash easy clean windows and 140 aluminium clad timber windows and doors. Fitted with high-security PAS 24 compliant ironmongery and laminated double glazed sash window units, these windows achieved an impressive look and performance.
