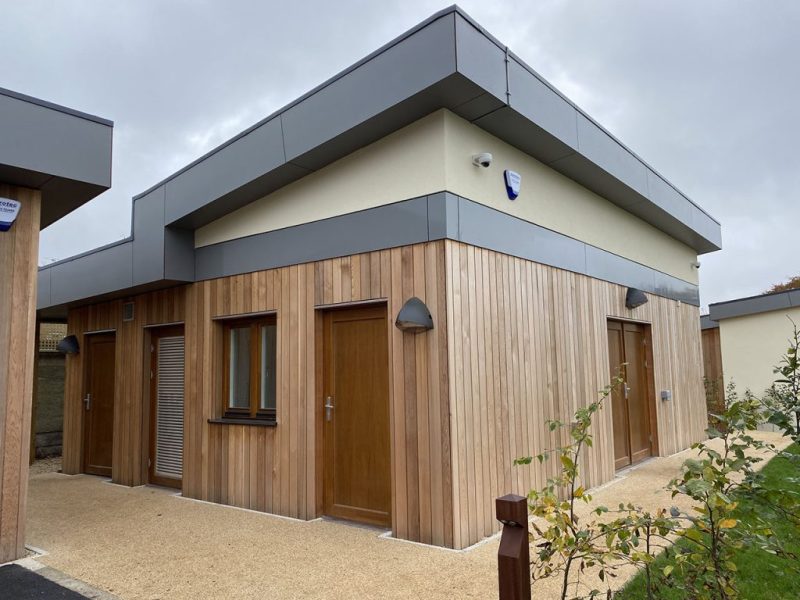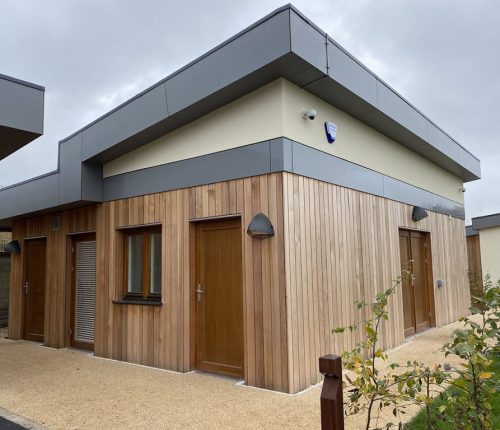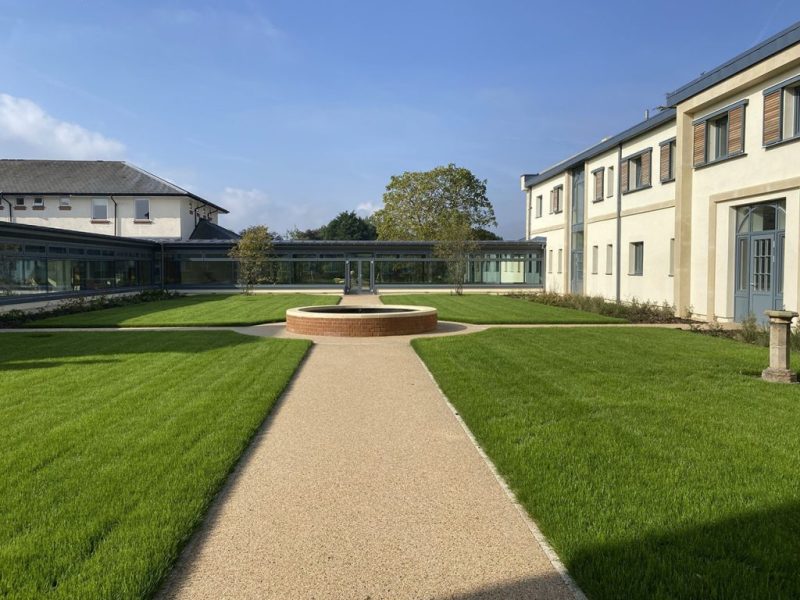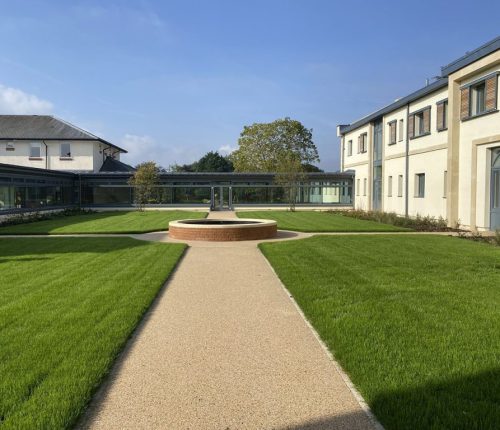Thanks for getting in touch.
We'll get back to you shortly.
Need an urgent response?
Need an urgent response?
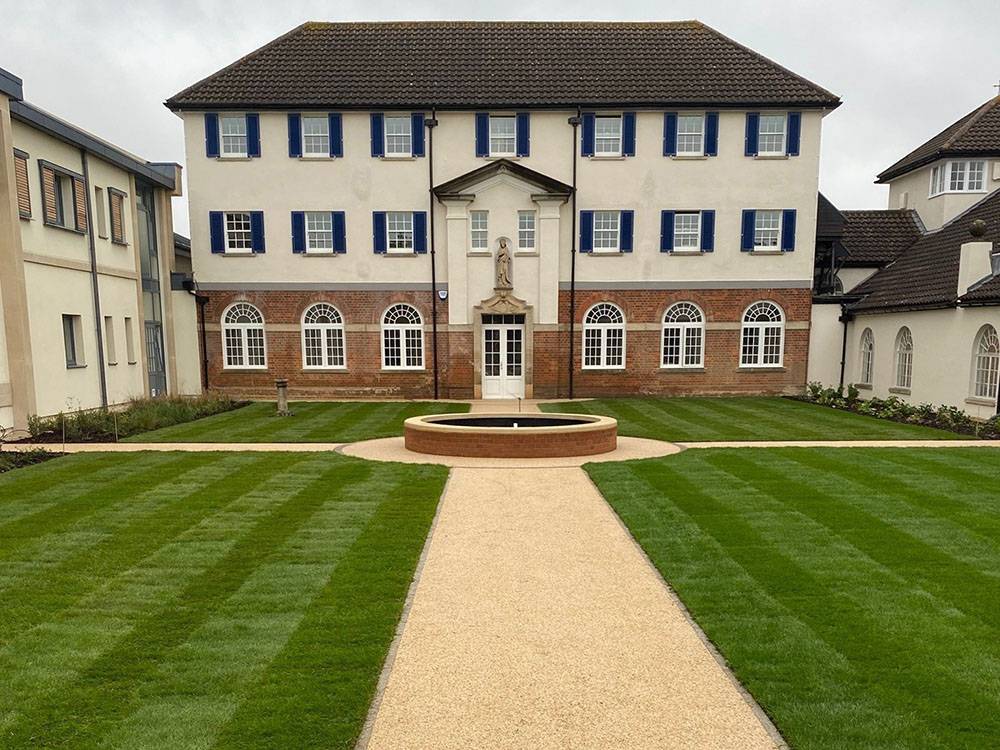

MEB Design first started working with the Sisters of the Love of God in 2015, in a project that’s involved the construction of a new wing and new guest cottages to ‘low-energy / Passivhaus principles’ as well as the complete refurbishment and upgrading to the existing buildings on the site, several of which are of considerable Heritage Significance.
The new wing is designed to complete the Cloister Quad and provides a new ‘front door’ to the Convent as well as housing the SLG Press, library, guest rooms, work and administration areas. The internal Cloister corridor completes a ‘processional route’ and also allows seating and display areas outside the library, whilst affording reflective views into the newly landscaped quad.
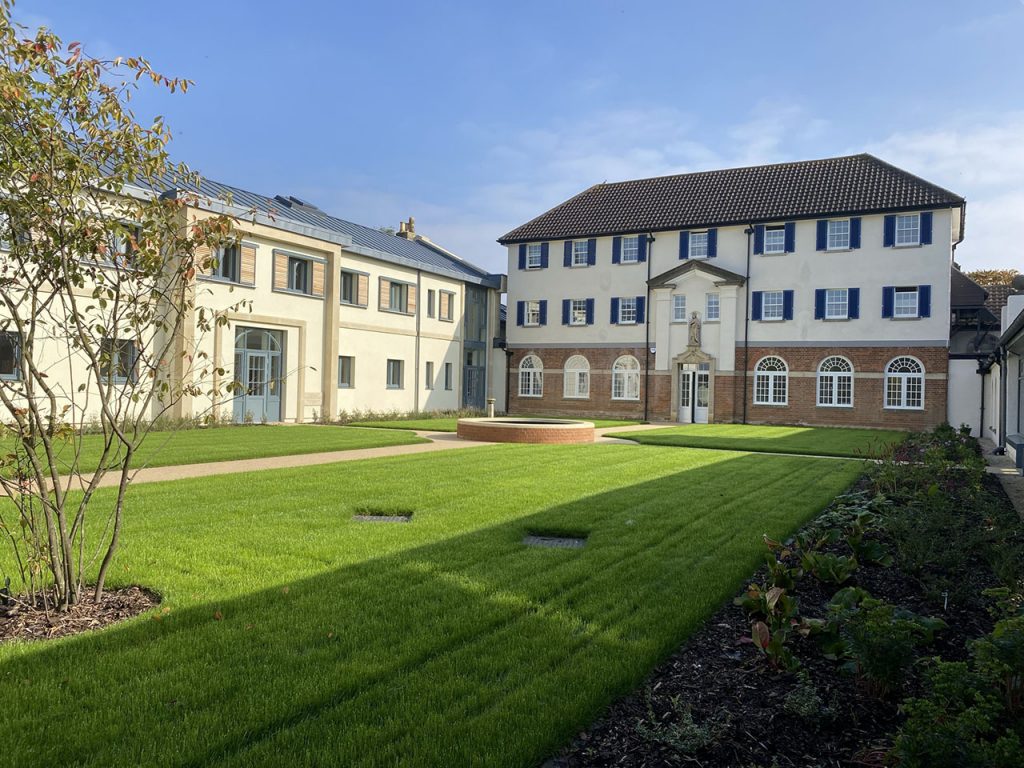
Heritage Sash and Casement Windows for St Mary’s existing listed building
As part of this prestigious renovation project, TRC demonstrated expertise in historical property restoration by installing a suite of Heritage Sash and Casement windows. These specialised timber windows were carefully selected to maintain the architectural integrity of the building while offering modern performance benefits.
Each window unit was fitted with slim sidelight double glazed units, enhancing both thermal efficiency and sound insulation. The incorporation of solid, individual glazing bars further reinforced the authentic period appearance, crucial for projects involving heritage properties.
To achieve a seamless, traditional finish, TRC utilised Heritage Putty for the glazing process. This specialised material not only provides a classic aesthetic but also ensures a weathertight seal, contributing to the overall energy efficiency of the installation.
The attention to detail in this project extended to the thermal performance of the windows. The installed glass units achieved a Ug value of 1.5w/m2K, significantly improving the building’s energy retention capabilities. This level of thermal efficiency is particularly noteworthy in the context of historical renovations, where balancing authenticity with modern performance standards can be challenging.
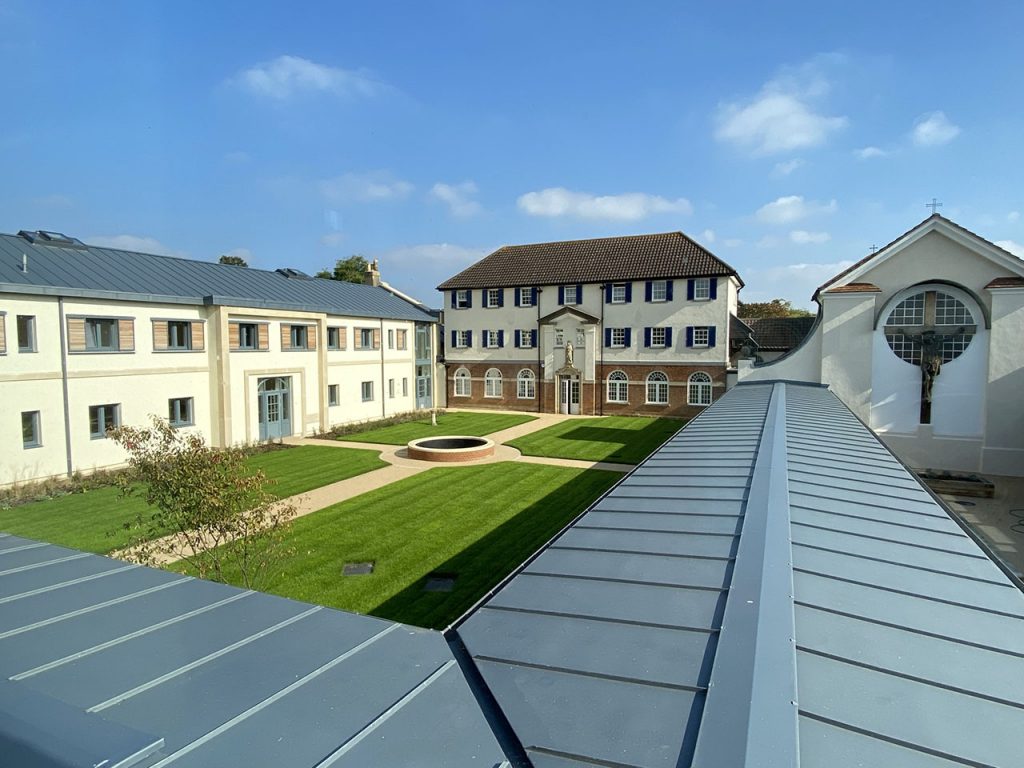
Triple Glazed Alu-Clad Inward Tilt and Turn Windows to a Passivhaus standard for St Joseph’s
TRC demonstrated a commitment to energy efficiency and modern building standards by installing Triple Glazed Alu-Clad Inward Tilt and Turn Windows. These windows were specifically chosen to meet the rigorous Passivhaus standard, showcasing TRC’s expertise in high-performance building solutions.
The installed windows feature Alu-Clad frames and sashes, combining the warmth and aesthetics of interior wood with a durable, low-maintenance aluminium exterior. This innovative design offers the best of both worlds: a visually appealing interior finish and a weather-resistant, virtually maintenance-free exterior that can withstand harsh environmental conditions.
A standout feature of these windows is their exceptional thermal performance. Each unit achieves a U-value equal to or below 0.8 w/m2K, significantly surpassing standard building regulations and aligning with Passivhaus requirements. This level of insulation contributes substantially to the overall energy efficiency of the building, potentially leading to reduced heating costs and a smaller carbon footprint.
Security was also a key consideration in this installation. The windows are PAS24 accredited, ensuring they meet or exceed the latest standards for security performance. This accreditation provides peace of mind to building occupants, offering protection against forced entry attempts.
The Inward Tilt and Turn functionality of these windows adds another layer of versatility to the installation. This design allows for easy cleaning from the interior and provides flexible ventilation options, enhancing user comfort and convenience.
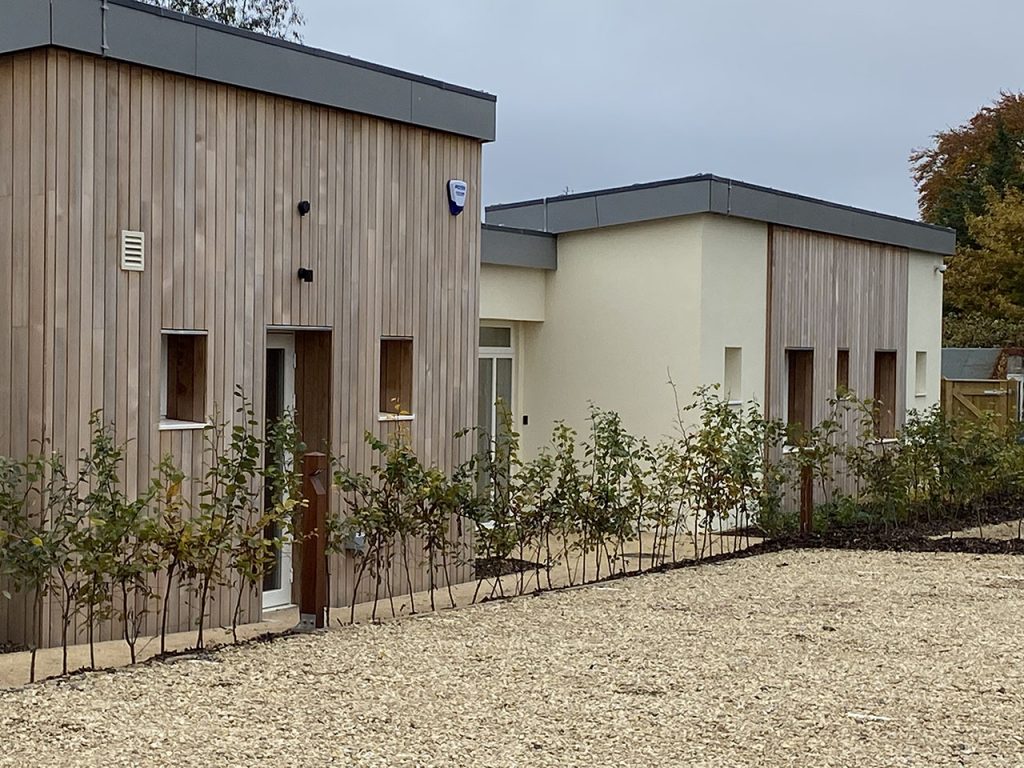
Crafting perfect matches for historic windows
One of the key challenges in this project was ensuring that the new windows perfectly matched the existing windows of the SLG Convent of the Incarnation. TRC Contracts achieved this by meticulously studying the original windows, including their proportions, profiles, and detailing. The team then utilised their expertise in traditional joinery techniques to craft windows that were virtually indistinguishable from the originals. This involved using high-quality timber, replicating intricate mouldings, and applying a carefully matched paint finish.
TRC’s ability to combine modern energy-efficient glazing with authentic period aesthetics was crucial in meeting the project’s heritage requirements while improving the building’s overall performance.
