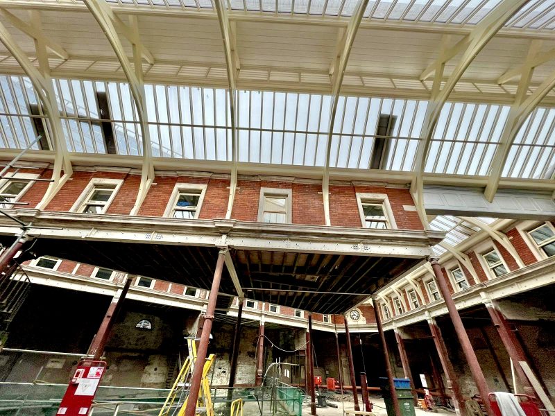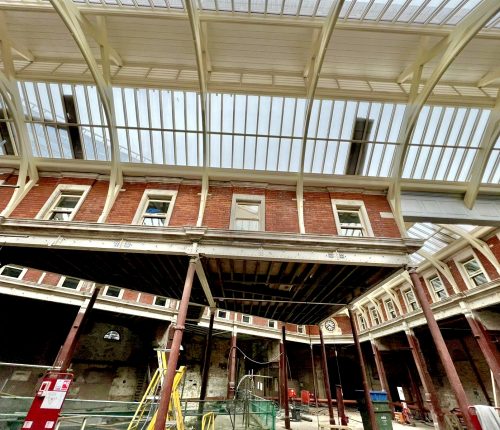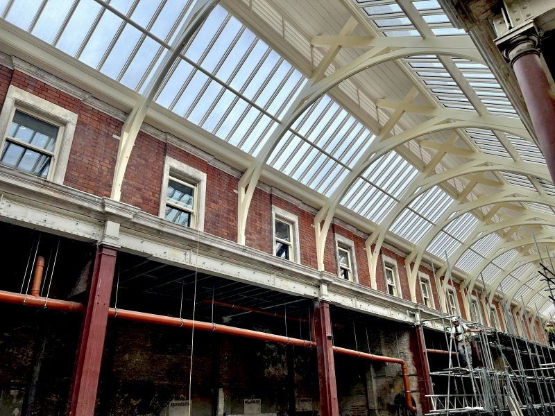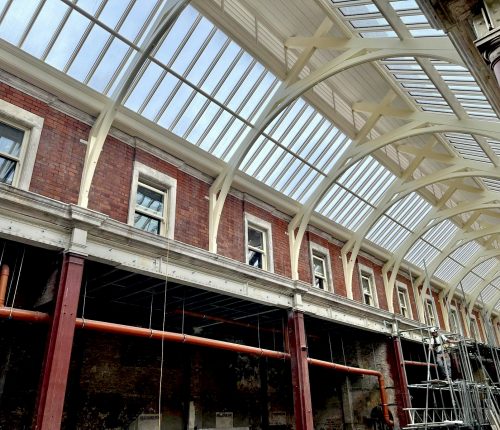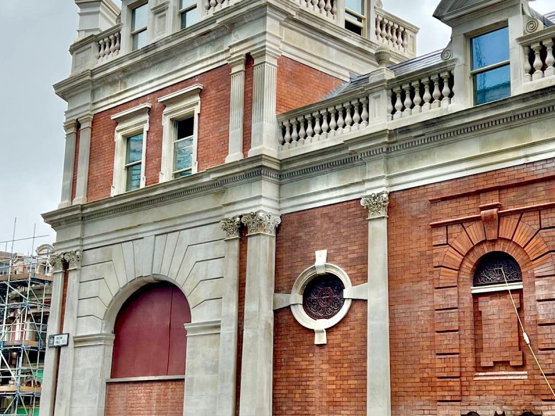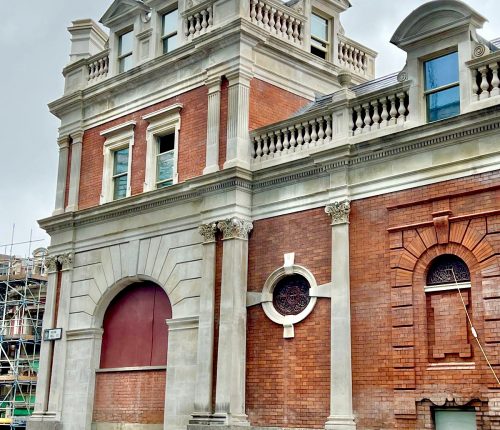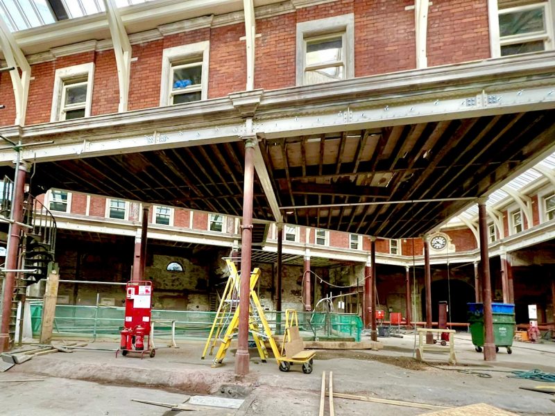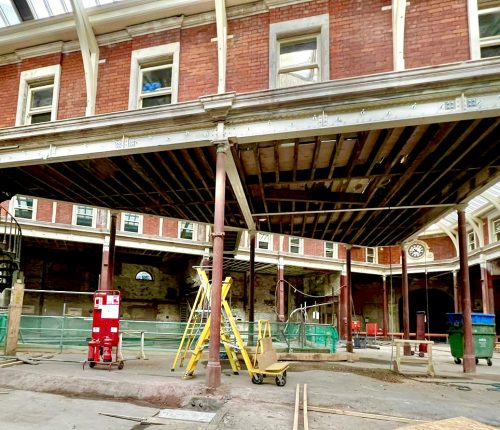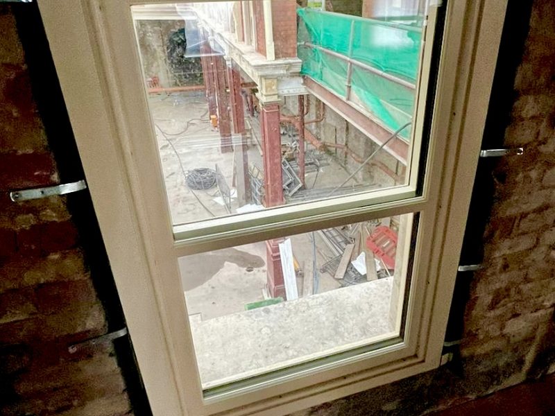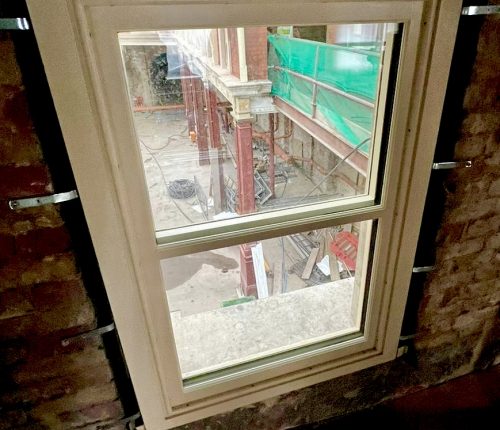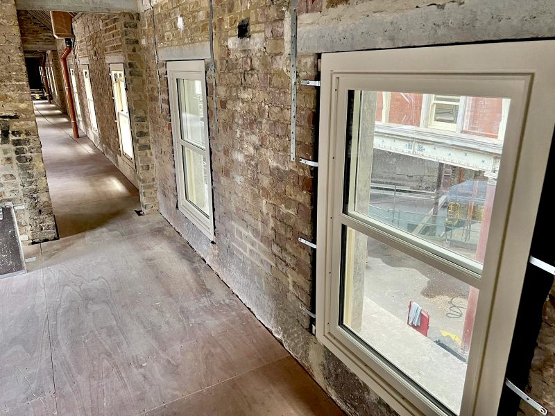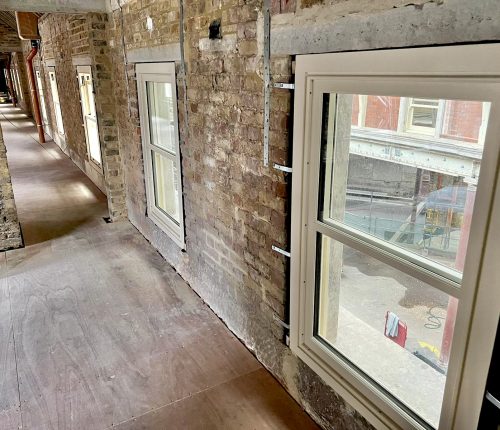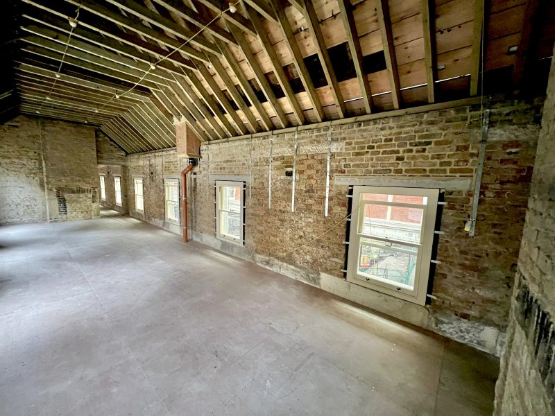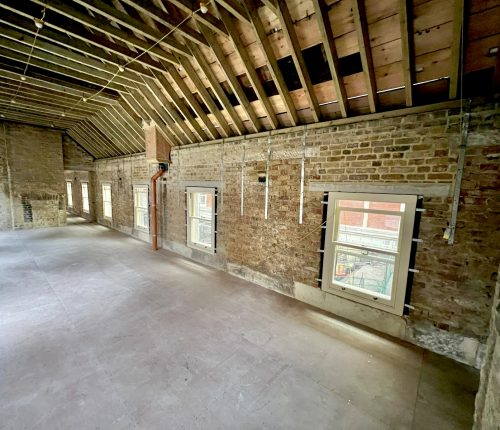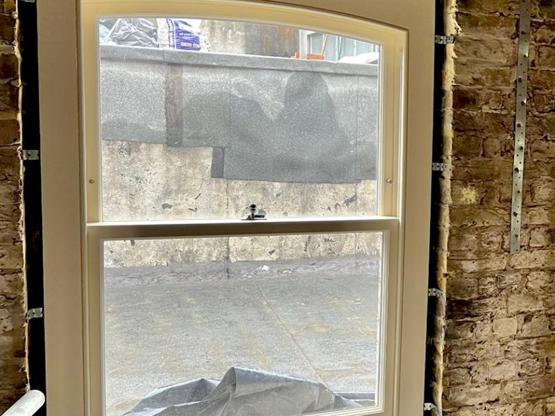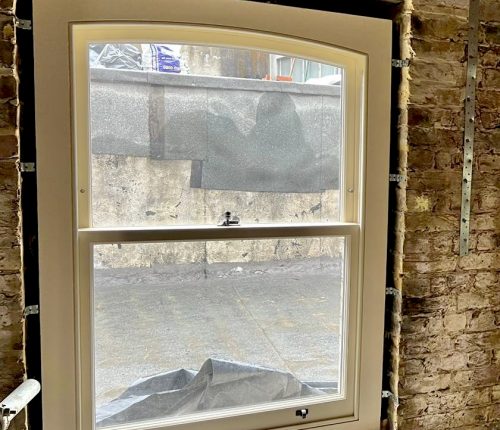The office is closed from 4:30pm on 23rd December and reopens at 9am on 5th January.
Thanks for getting in touch.
We'll get back to you shortly.
Need an urgent response?
Need an urgent response?
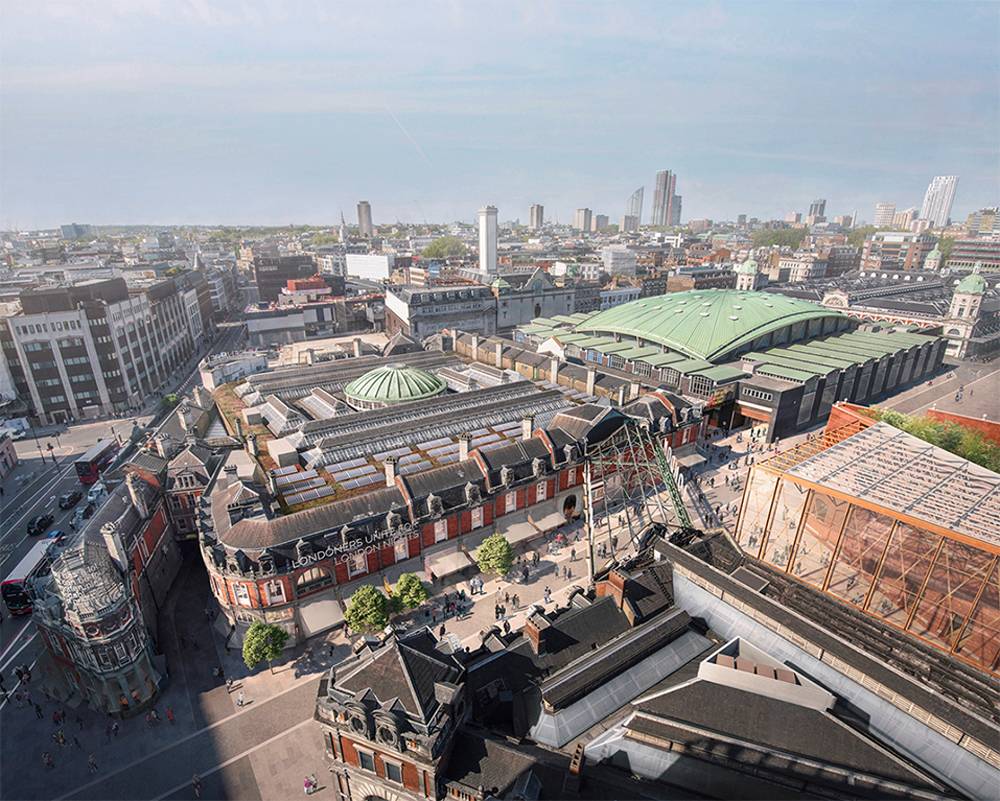
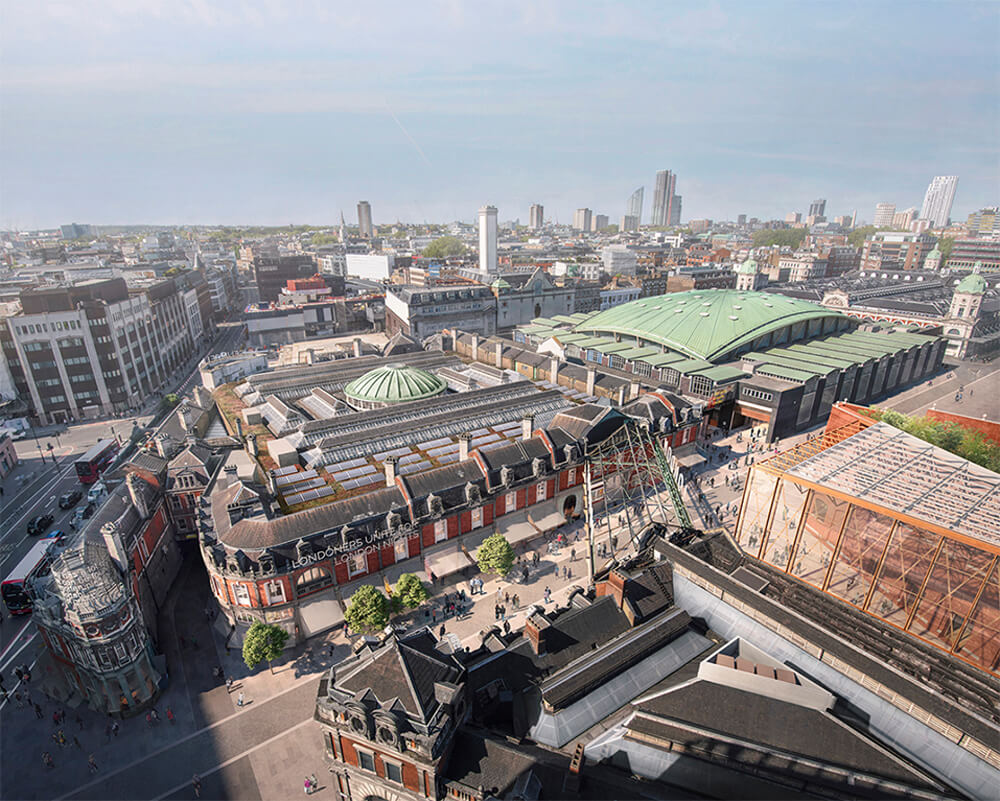
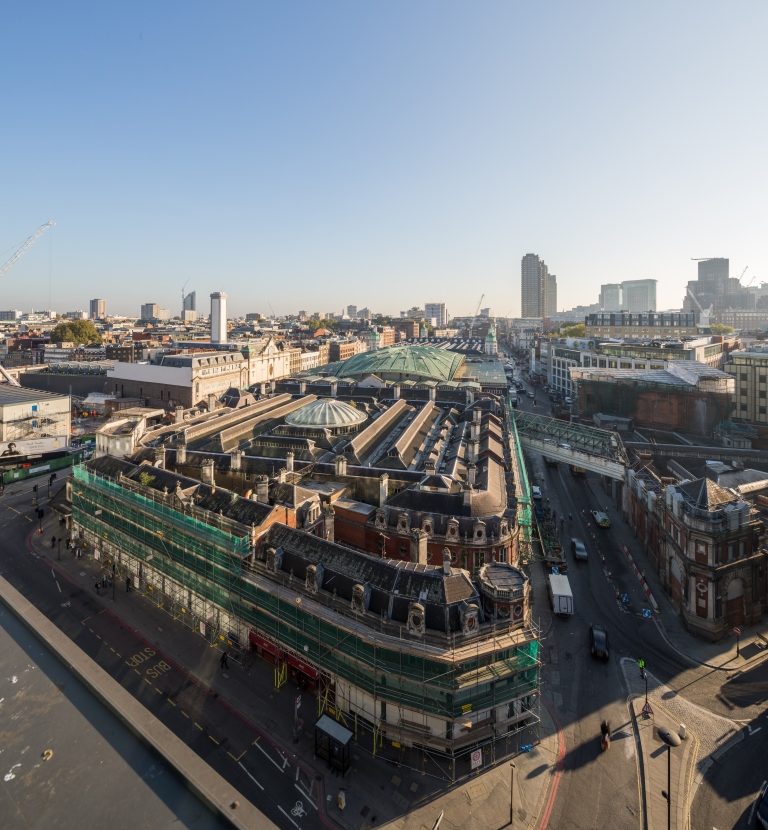
Originally known as Smoothfield, Smithfield Market started life as a large open space just outside the city boundaries on the edge of St Bartholomew’s Priory.
In the 12th century it was used as a vast recreational area where tournaments and jousts took place. By the late Middle Ages the area had become the most famous livestock market in the country.
The market’s group of four structures, comprising (in order of construction) the General Market, a triangular block, the Annexe Market and the Red House Cold Store, were built between 1879 and 1899 for the Corporation of the City of London, all to serve the London Central Markets at Smithfield. The Market and Red House buildings are two of the most important historic buildings in the city’s market area.
Not in use since the mid-1970s, the General Market and the adjacent Annexe buildings have been facing a threat of demolition. Grade II listed building protection was approved for the Red House Cold Store building in 2005 on the basis of new historical evidence qualifying the complex as “the earliest existing example of a purpose-built powered cold store”.
The once-in-a-generation decision was then taken to recreate and open The London Museum in West Smithfield in 2026. The Annexe buildings hold great potential to expand the cultural presence and truly transform the area.
Both buildings were in need of significant refurbishment, including the refurbishment and replacement of their timber windows.

The problem
The existing windows in the Fish Market and Red House buildings were in poor condition. They were leaking, draughty, inefficient, and, in some cases, even falling apart.
This was causing significant problems including water damage to the buildings’ interiors, cold drafts that would make the buildings unusable, and increased future energy bills.
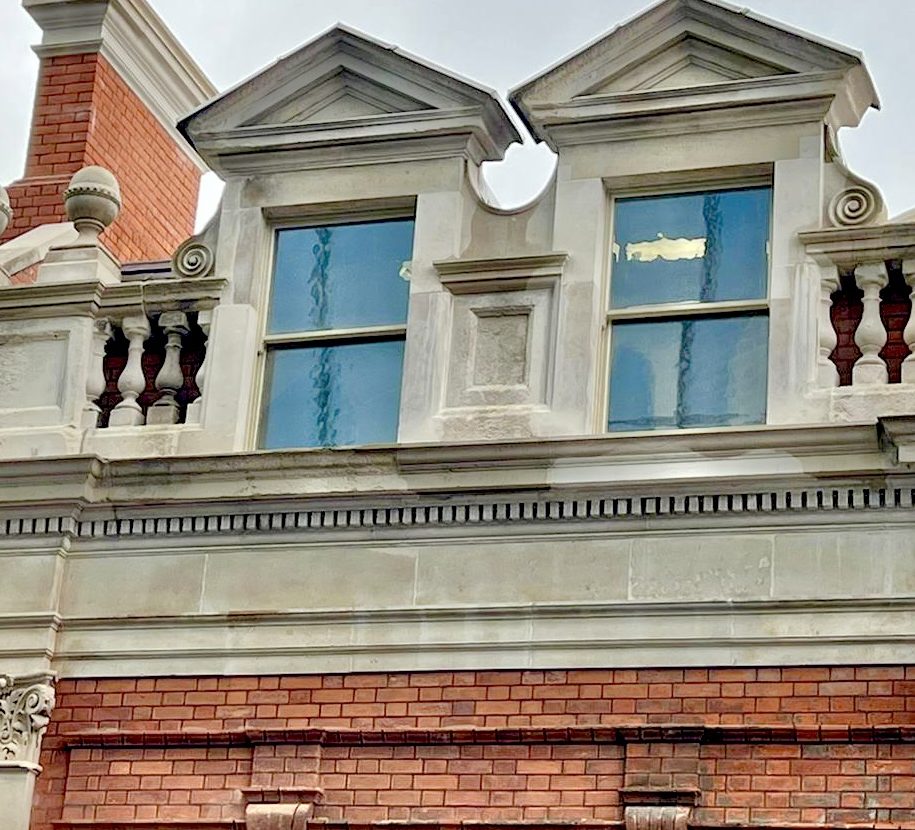
Solution
TRC Windows were commissioned to refurbish and replace the windows in the Fish Market and Red House buildings. We used the Repair Care system to refurbish and produce high-quality timber windows that were made to replicate the original windows.
The refurbished windows are energy-efficient and will help to reduce the buildings’ energy bills. They are also weatherproof and will help protect the buildings from water damage. Fire rated windows were also made and installed where necessary to meet client requirements.
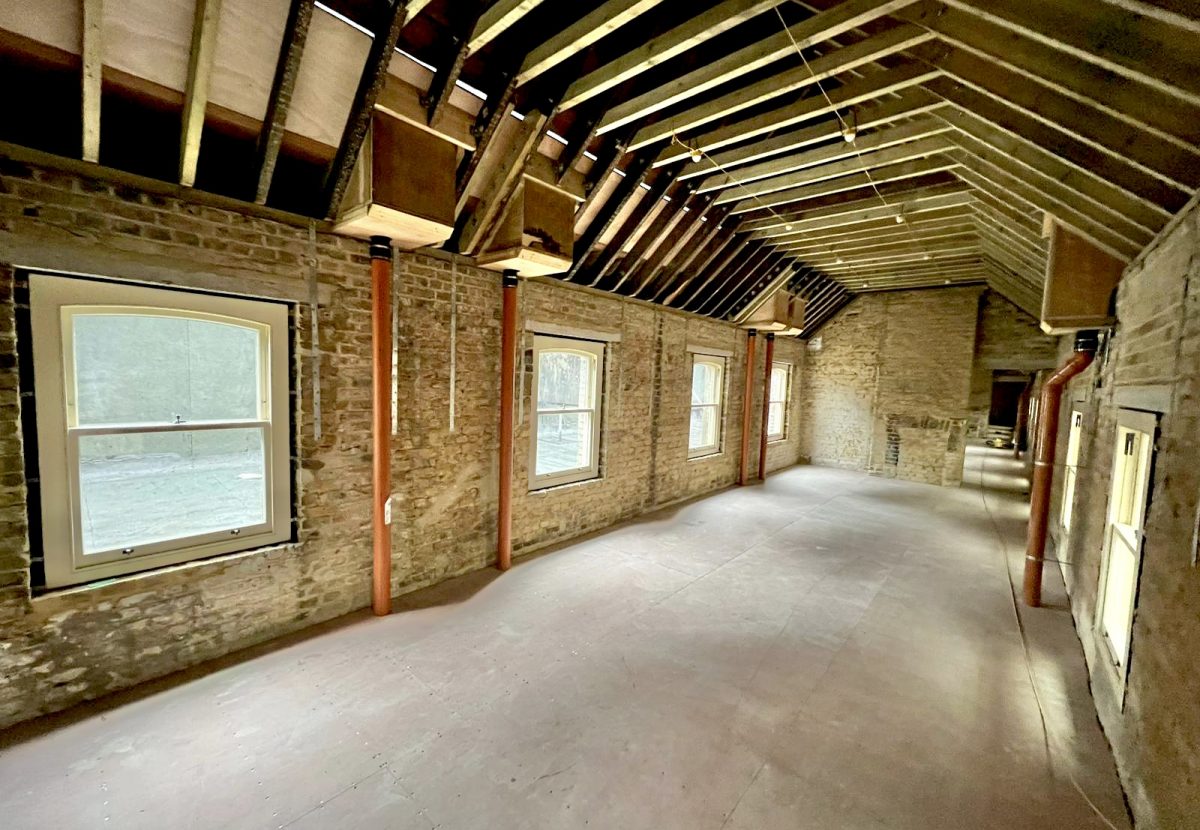
Work
The work to refurbish and/or replace the windows in the Fish Market and Red House buildings was carried out over a period of six months. The first step was to remove the old windows. This was a delicate process as the windows were made of timber with loose glazing and were in poor condition.
The heavy scaffolding to hold weak building structures was a challenge to move around. Once the old windows were removed, they were moved to a dedicated workshop on site for refurbishment. At the same time production of new windows started.
The new windows were custom made to fit the original openings and replicate the design of the existing windows while employing modern performance standards. They were also fitted with complex double glazing incorporating energy-efficient glass, anti-shatter film and seals.
The refurbishment process consisted of complete disassembly followed by careful repairs of all window timber parts, re-glazing and decoration, then assembly and rebalancing. Improvements such as draught exclusion were incorporated during works.
The refurbished windows were then installed in their original positions alongside new windows that were added to restored window openings.
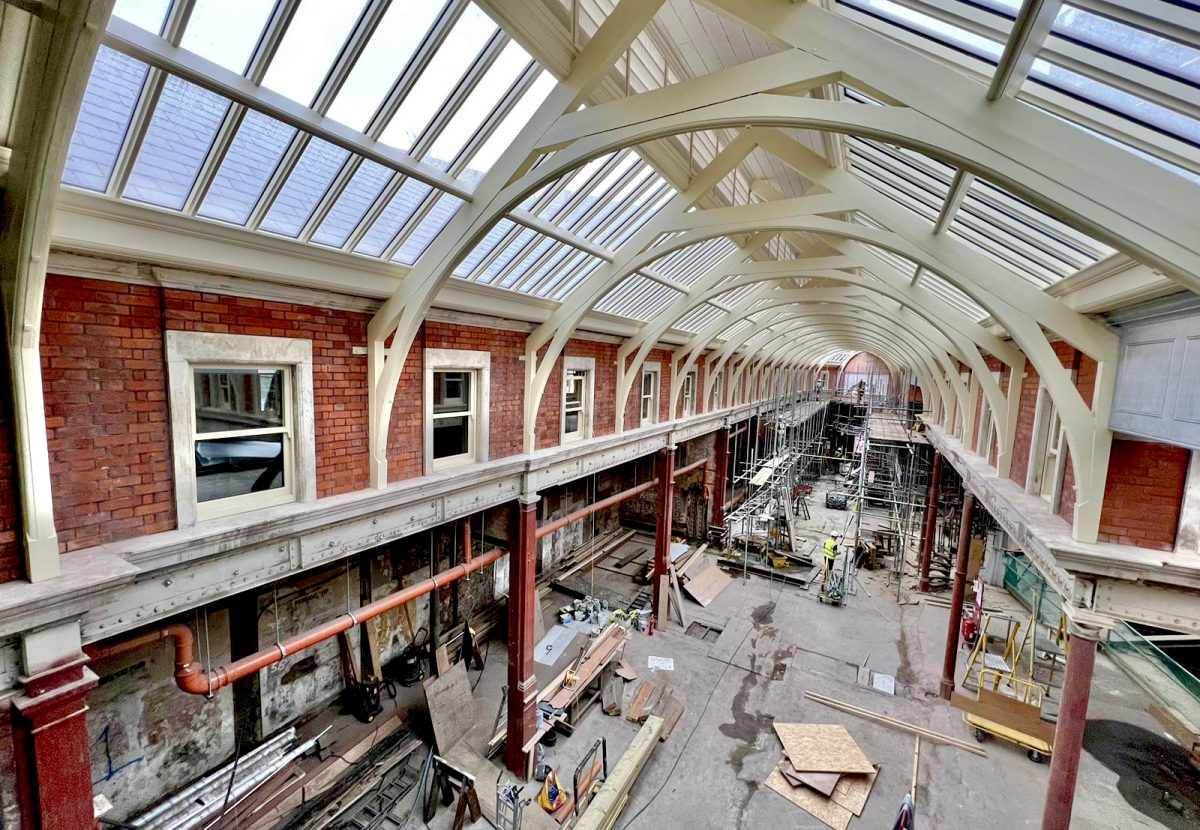
Results
The refurbishment and new windows have been a success. They have restored the look of the original buildings, reduced the buildings’ energy bills, made them more comfortable to work in, and protected them from further damage. The client is very pleased with the results of the refurbishment.
The refurbishment of the windows in the Fish Market and Red House buildings was a complex and challenging project. However, it was completed on time and has improved the buildings’ condition and efficiency. The new windows are a valuable addition to these historic buildings and will help to ensure that they continue to be used and enjoyed for many years to come.
