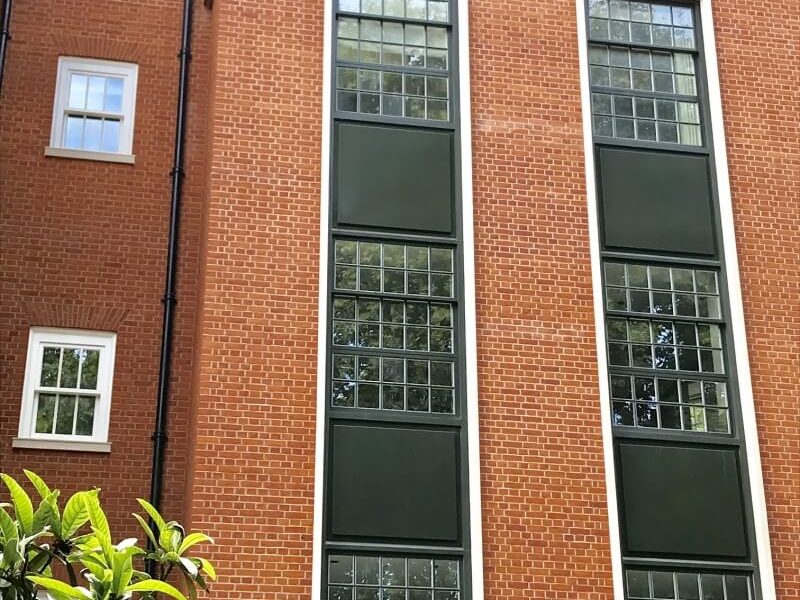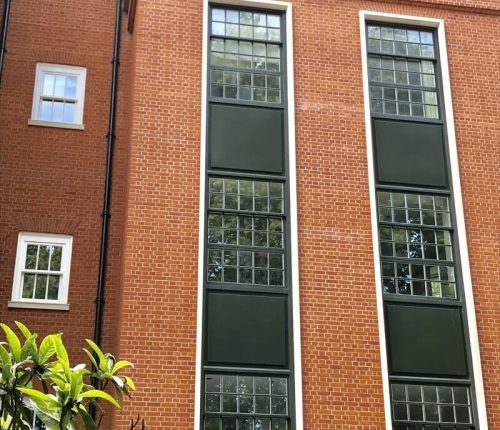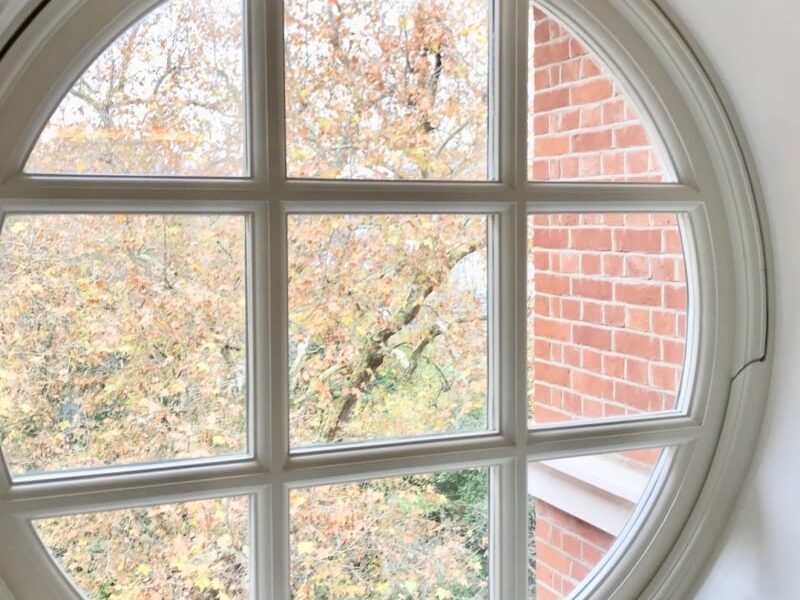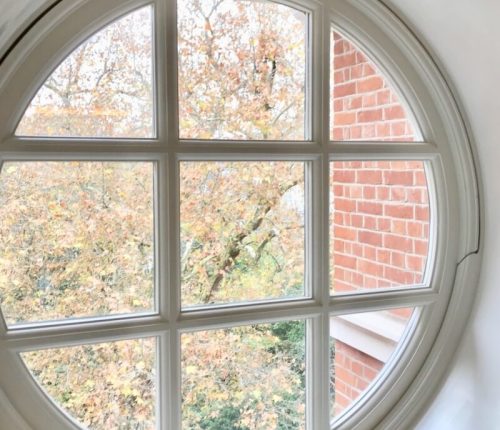Thanks for getting in touch.
We'll get back to you shortly.
Need an urgent response?
Need an urgent response?
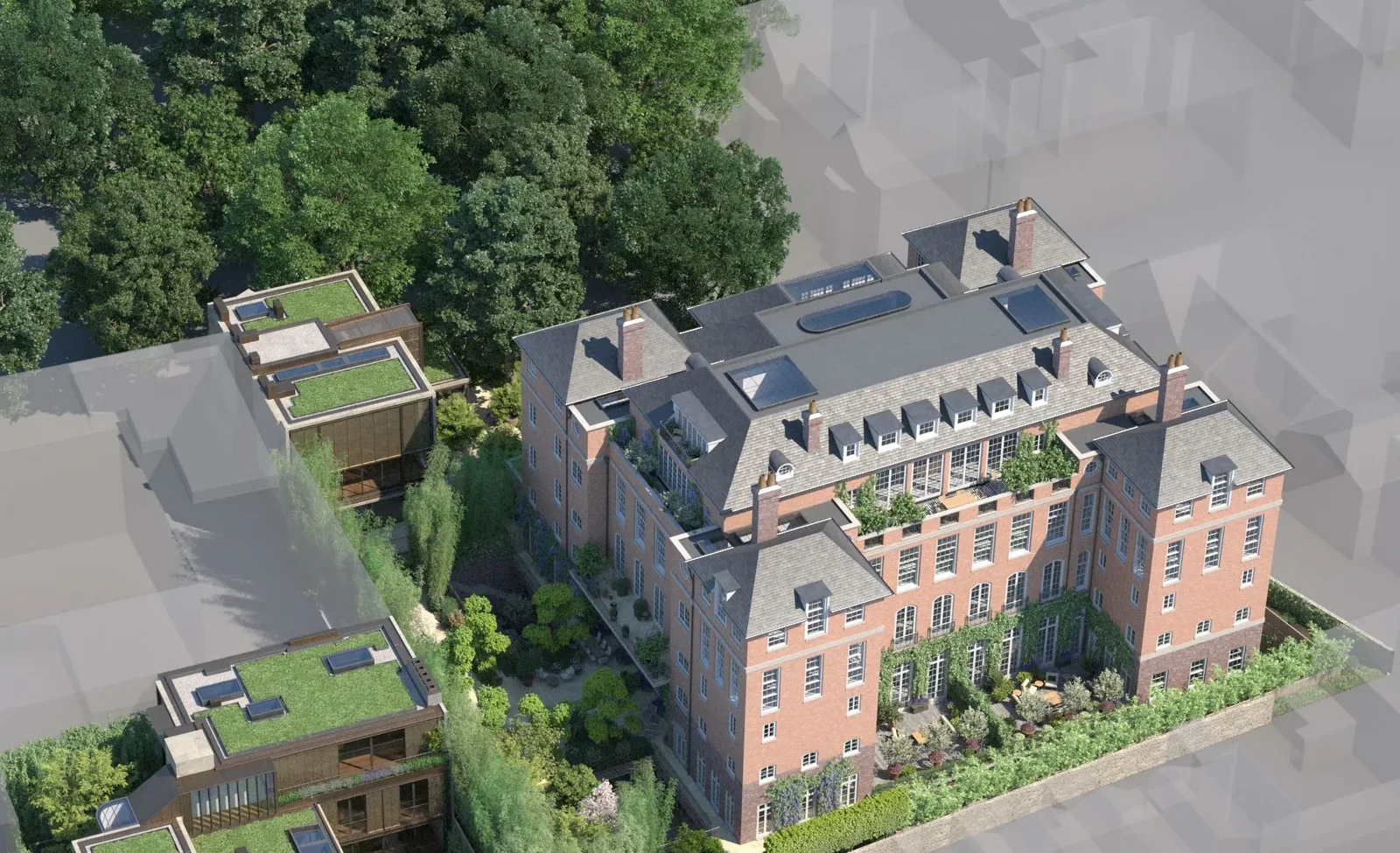

Formation Architects, in partnership with Collett-Zarzycki and Gumuchdjian Architects, was commissioned to design and develop seven luxury residences and two villas within the preserved structure of the former Jamahiriya School. The project encompasses approximately one acre in Glebe Place, Chelsea.
The surrounding area is characterised by a diverse array of architectural styles, presenting a significant challenge for the design team. Their primary objective was to maintain the distinctive character of The Glebe while ensuring that this prestigious development seamlessly integrates into the existing neighbourhood fabric. The architects aimed to strike a balance between preserving historical elements and introducing contemporary design, resulting in a harmonious and refined addition to the Chelsea landscape.
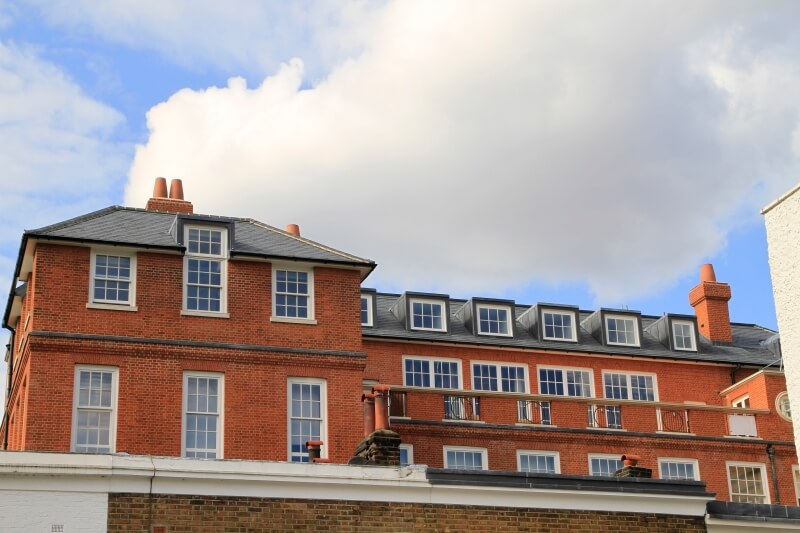
The project
The Glebe’s architectural grandeur has been thoughtfully repurposed to create luxurious residential spaces, transitioning from its former role as an educational institution. The renovation aimed to balance the building’s impressive scale with the creation of comfortable, intimate family environments. The design incorporates generous high-ceilinged living areas, complemented by landscaped gardens and urban courtyards, suitable for both private family life and sophisticated entertaining.
The project’s primary challenge was to sensitively evolve the structure from its original function as a school to a collection of premium apartments. This transformation required a delicate balance: modernising and refining the space while preserving its intrinsic character, historical integrity, and its place within Chelsea’s architectural narrative.
The renovation strategy included the preservation and restoration of the existing brick facades, coupled with extensive remodelling and extensions to the school building’s roofs. The scope of work also encompassed the addition of new lower ground floor and subterranean levels, the construction of two new villas, and a gatehouse within the secluded grounds. These additions were carefully designed to harmonise with the existing structure and surrounding environment, ensuring a cohesive and elegant residential complex.
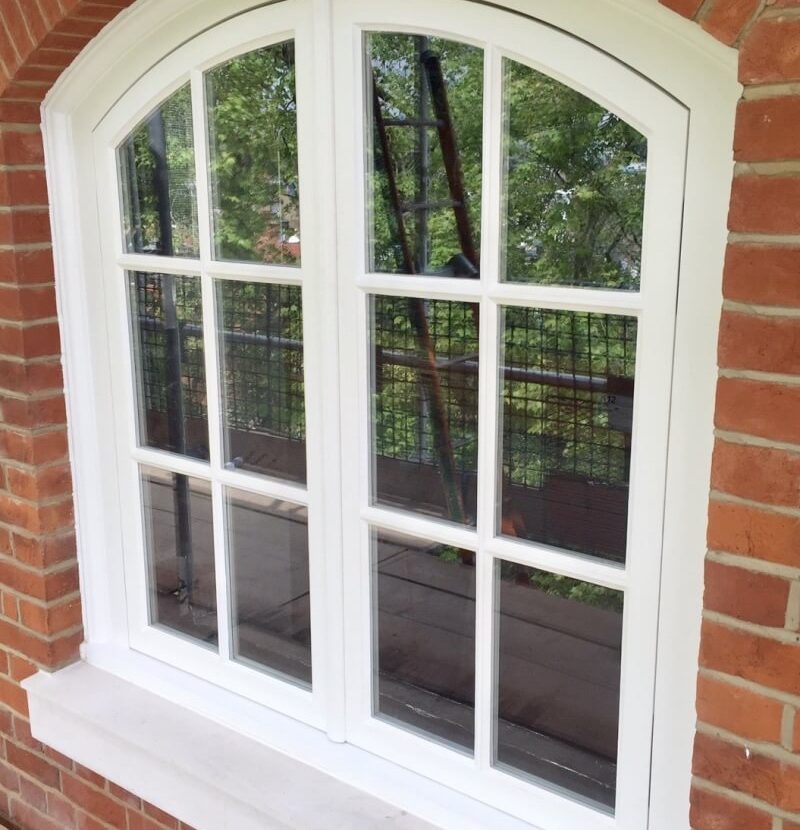
Expertly matching heritage: Preserving architectural integrity
TRC was selected by the contractor, Brookfield Multiplex, due to our extensive experience in designing, supplying, and installing bespoke Heritage windows and doors for numerous large-scale, prestigious projects across Central London and the UK.
TRC provided and installed fully glazed, factory-finished timber sash windows, Heritage casement windows, and Heritage doors. The sash windows feature the classic weight-and-pulley mechanism, while the casement windows offer inward or outward opening options, with side-hinged or top-hung configurations.
Many of these windows were custom-designed as “like-for-like” replacements to preserve the buildings’ character while offering superior thermal, weather, and acoustic insulation. TRC’s windows are equipped with individual Slim Line glass units and solid sash bars, ensuring impeccable sight lines and adding a distinctive aesthetic to each window. TRC employs premium traditional glazing methods for our double-glazed sash windows, including putty fronting, to maintain the highest standards of detail and style, crucial for a renovation of this calibre.
All ground-floor windows and doors supplied by TRC comply with PAS24:2012 security standards and have achieved Secured by Design accreditation. This ensures that the new residents can be confident in the robust security measures protecting their property against unauthorised access.
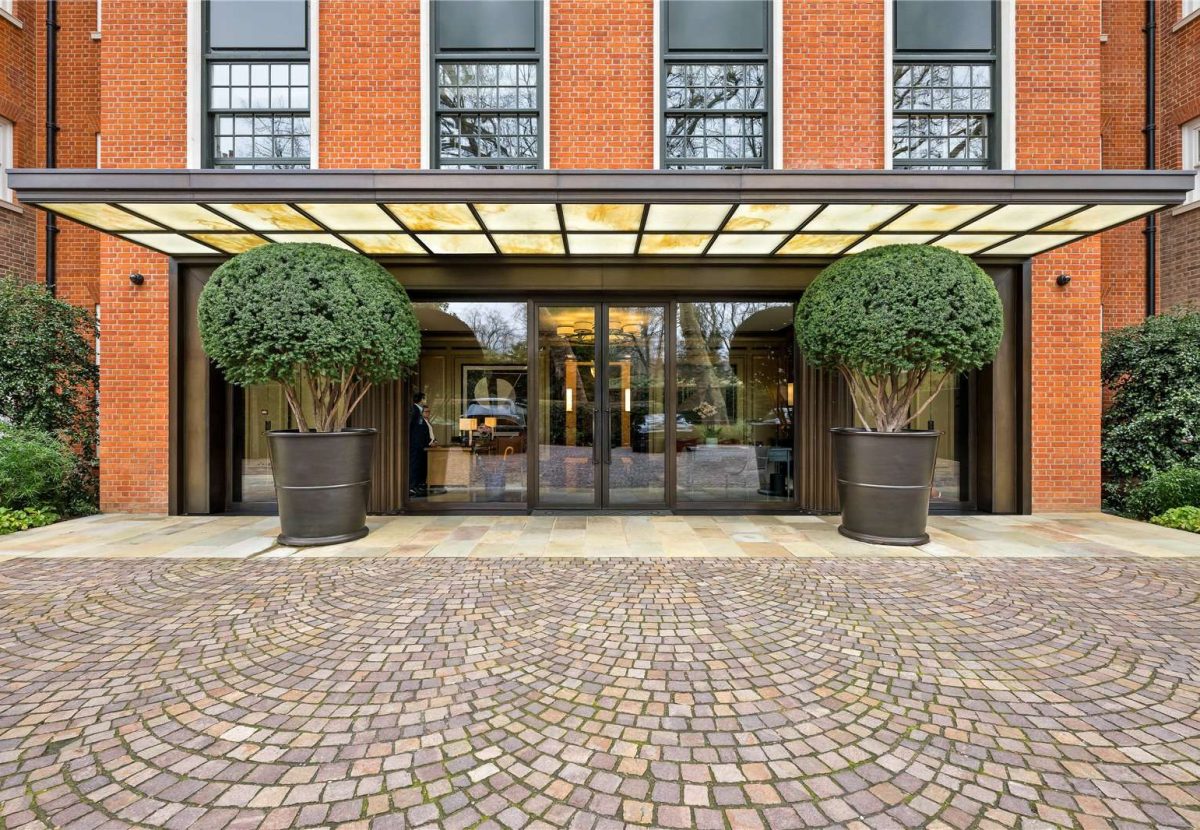
Unparalleled luxury and innovation
The renovation of this property incorporates exceptional amenities that set a new standard for luxury residential developments in London. Each apartment is equipped with a private swimming pool and dedicated elevator, providing residents with unparalleled comfort and exclusivity.
A particularly innovative feature is the inclusion of a car elevator in the new tower, allowing for the seamless integration of vehicles into the building’s structure. This cutting-edge amenity underscores the development’s commitment to combining luxury with practical, forward-thinking design.
Given these remarkable features and its prime location, this development is anticipated to become one of London’s most prestigious and sought-after addresses. The level of exclusivity and attention to detail is expected to attract discerning clientele who value privacy, luxury, and state-of-the-art living spaces.
We are honoured to have contributed our expertise and high-quality windows and doors to this exceptional project, playing a role in creating what promises to be a landmark development in London’s luxury real estate market.
