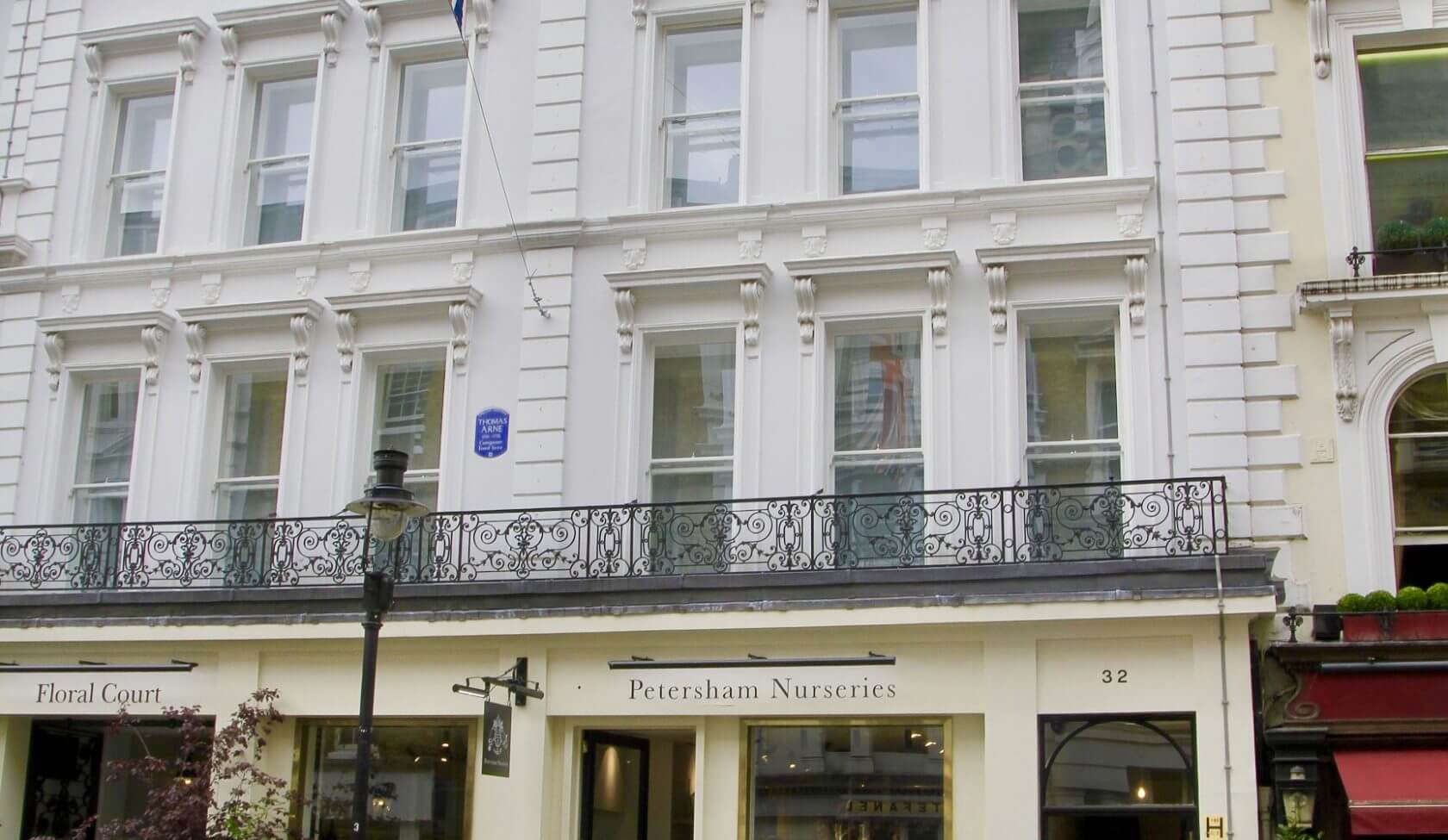Thanks for getting in touch.
We'll get back to you shortly.
Need an urgent response?
Need an urgent response?


Whether you are looking for a restoration or replacement traditional box sash window, we can provide you with traditional looking wooden timber frames that look authentic and tie in with the original look of the building to help adhere to any restrictions you may have as a heritage or listed building. All of our windows are custom made and combine traditional timber horns and classic mouldings with counter-balance, pulley and cord systems for an authentic look and feel.
Our heritage sash windows are made to match box sash windows that are a staple of Victorian homes. These premium sash windows, with the classic weight-and-pulley mechanism, are the perfect choice for replacement windows in listing buildings, while also suiting high-end architect-led new developments.
Solid glazing bars come as standard, so each window comprises a number of individual glass panels, giving these heritage sash windows genuine character.
We can also add safety features to make them more suitable for a family setting, with an angel lock as standard and traditional sash stop. Restrictors can be fitted to make the opening of the sash to 100mm to ensure the safety of those in your property.
All windows are finished with three coats of sprayed applied microporous water based paint, to ensure the smooth operation and optimum performance of the window.
For non-listed buildings, you may also wish to browse our collection of traditional timber sash windows and doors.
As well as capturing the traditional heritage look and being sympathetic to historic architecture, our box sash windows are engineered with 21st century energy efficient performance in mind, helping combat draughts and noise and heat loss problems.
Need an urgent response?