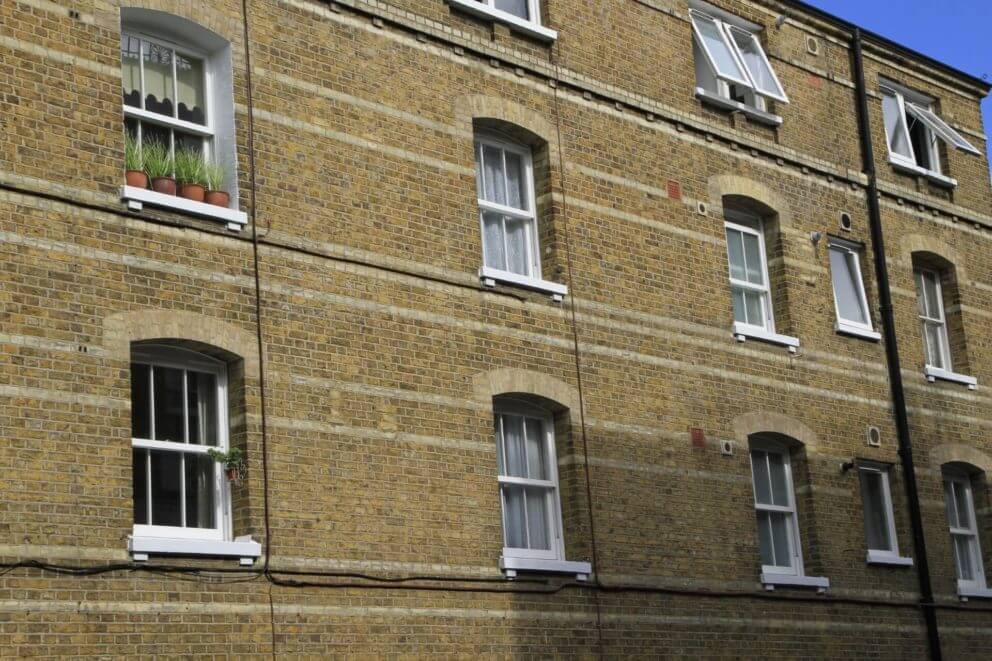Thanks for getting in touch.
We'll get back to you shortly.
Need an urgent response?
Need an urgent response?


Modern spring sash windows operate in a smooth and seamless manner. By replacing the original cord with a spring-loaded mechanism, the windows are much easier to slim down. This enables sections of the frame to need less room for housing the extra reveal space (where the heavy weights and pulleys were once placed). This modern solution has become ideal for housing slimline window cavities.
Traditional and spring systems operate really well. The difficult part is which to choose?
Spring sash windows incorporate a simple, compact and modern spring balance mechanism in place of weights and pulleys. The system works as a concealed balance system, with a tube fitted inside the window frame containing a spiral-shaped rod. This connects to a spiral window sash spring that’s adjusted according to the weight of the sash, and so balances the sash.
The spring sash offers a smooth operating experience, sliding up and down with ease, and will stay open at any point in the same way a traditional cord-and-weight sash window would.
Even though the spring sash window mechanism isn’t designed as a mechanical opening device, when opening the window, it provides assistance. In the down-and-locked position, the sash will remain tightly closed.
It’s simple to use as well as secure.
Need an urgent response?